Best of Blog: The crazy face of zoning
In the United States we've largely grown numb to the insanity inherent in our built environment. We drive by things everyday that, if we stopped to consider them, would seem totally absurd. And despite our shrinking budgets, we still mostly seem incapable of considering an alternate reality from the one delivered by standard zoning. (For example, just last week I had a planner from a large government organization tell me that a town of less than 3,000 people was "completely built out", despite having an overall population density of three people -- not units -- per acre.) This Best of Blog piece, which originally ran on April 26, points out some of the craziness of the way we now do things. Warning: Looking too closely at the way your neighborhood has been built can lead to serious depression. If you find yourself banging your head against the wall, please consult a medical professional.
The crazy face of zoning
Standard Euclidean zoning creates - by its nature - situations that can only be described as ridiculous. If you have become numb to these instances in your community and want to "zone" them out of your mind, then don't read the rest of this article. But if you want to become more attuned to the lunacy of our modern approach to zoning - and thus understand why we need a different, more intelligent, model - go ahead and continue with this post.
This is another in our Brainerd/Baxter Strong Town series where we examine the pattern of development in my twin hometowns of Brainerd and Baxter, Minnesota. Today I will be focusing exclusively on Baxter, which is an auto-centric community of the modern zoning era. If you would like more information on this series you can click here or for previous posts you can click here.
Also, I am going to note again that the leaders of Brainerd and Baxter are well-intentioned, intelligent people who are simply following the wrong development model. My use of these communities is due to my familiarity with them and the fact that they look/function like nearly every other city in America, not any personal bias against my hometowns. In fact, I believe if you study the series you will find your own town in these postings (which is my point).
Prime Commercial Real Estate
The intersection of a highway and a "major" county road (in design, if not in reality) is where the standard zoning approach segregates commercial property. These are the high traffic areas and so are most highly valued for their potential return as commercial development. The designation is so automatic that the characteristics of the property matters little. For instance, three of the four corners of this intersection of Highway 371 and County State Aid Highway 77 are wetland.
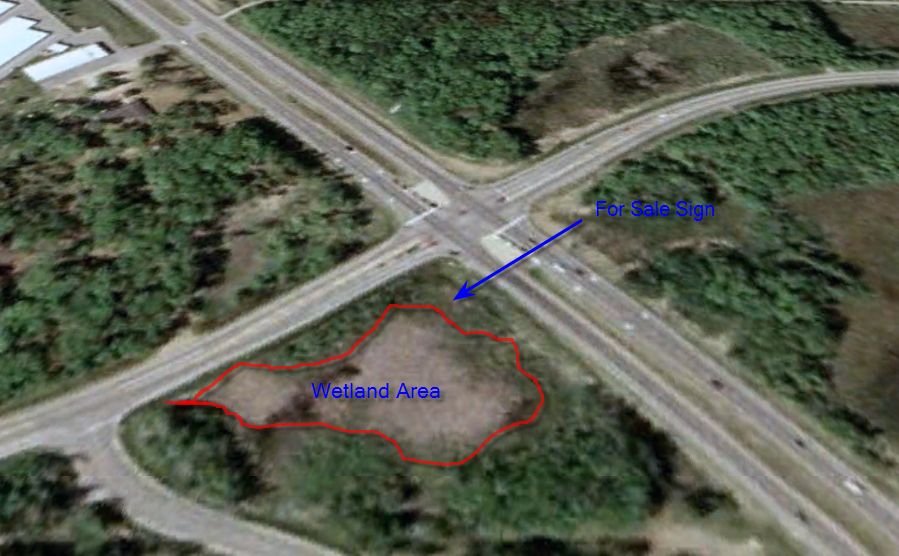
Here is the for sale sign - it's "prime" commercial property after all. Not only is it zoned for commercial development, it is fully served infrastructure costing many tens of thousands of dollars. In a sane regulatory model, we would never push major infrastructure past acres of under-utilized parking lot and under-developed property so that we could develop this wetland area, but that is what our zoning calls for.
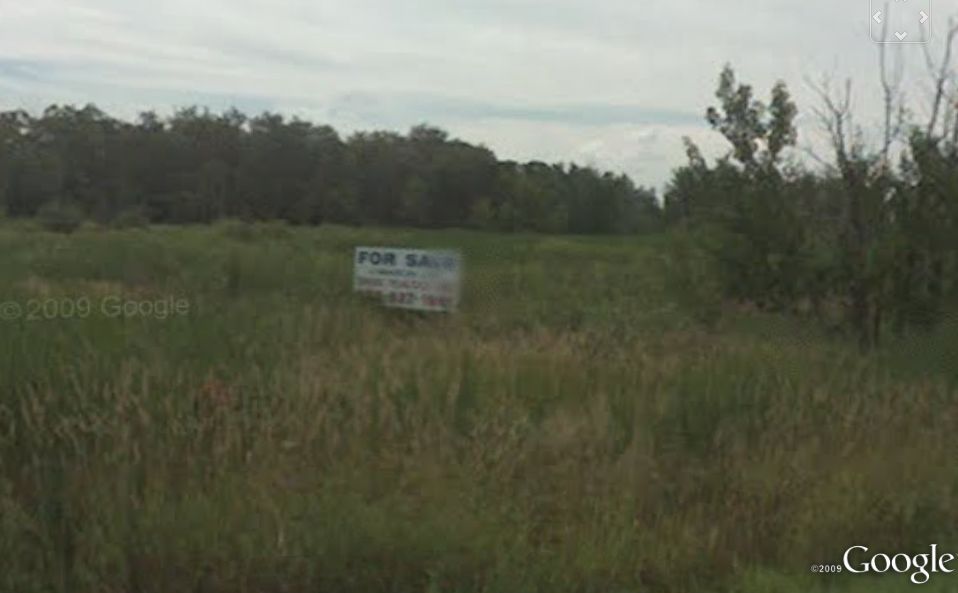
Green Space for our Seniors
The main characteristic of modern zoning is the separation of uses. Not only does this mean separating industrial from residential. In this approach, single-family homes must be separated from multi-family and multi-family from apartments.
Combined with the exclusively auto-centric nature of this pattern, zoning has a huge impact on how we house senior citizens within our communities. Our standard approach now is to sequester seniors into a cloister setting such as the one shown below. Not only is this existence isolating (there is no way to leave, except by car, which none of them have), but it also highlights some ridiculous development rules.
To offset the (apparently) egregious levels of density, we require that green space be set aside. This is supposed to make the neighborhood more pleasant and also provide a good atmosphere for those in the development. The added green space is somehow compensation for the punishment of living in such high density.
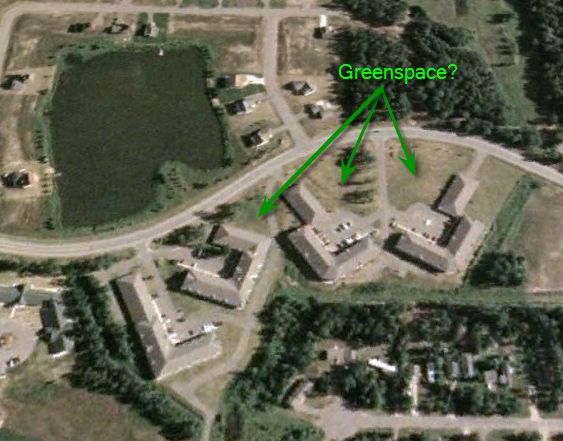
What you often see, however, is that the green space has no functionality whatsoever. As shown in the picture below, the green space at this facility is behind the building. Combined with the standard suburban architecture (which does not care about the sides or rears of structures - and rarely the front for that matter) it gives the facility a kind of penitentiary look. Not only is this green space not used, it spatially distorts the site and makes it look ridiculous. These zoning standards are designed to give us a buffer from all this evil density, but it just induces bad design (which, by the way, is the real problem, not the density).
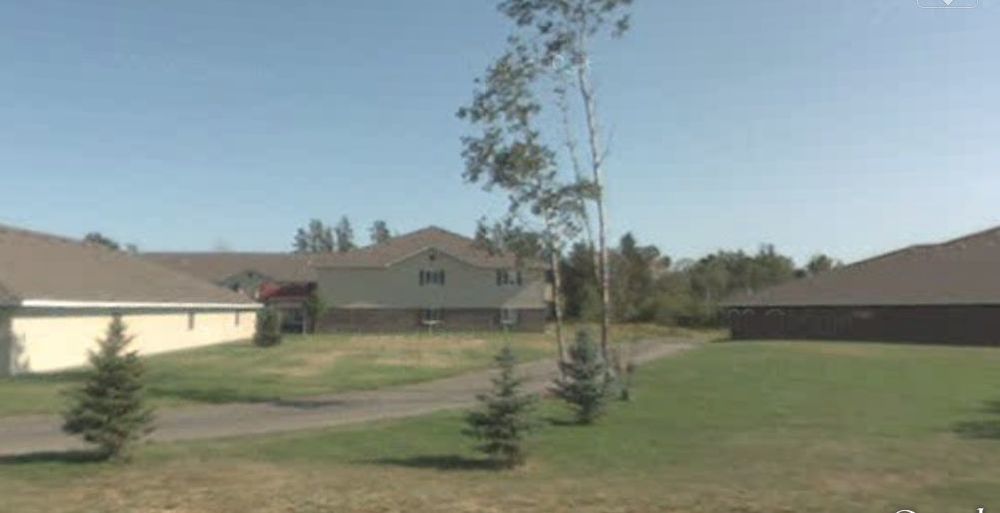
A Well-Served Stormwater Pond
Modern zoning goes hand-in-hand with the provision of services. In fact, there are times when zoning is simply an excuse for providing the services. Take for instance the site shown in the picture below. We're calling it the "Worlds Safest Stormwater Pond". If you look at this photo closely you'll see the future development going in to the northeast of the property - roads in (right-of-way fully cleared, of course) but no building yet. The low-density development to the northwest is already in. Besides these modest developments, the only stormwater here comes from the road, which is extra-wide and lined with curb and gutter so it could meet what are essentially highway design standards for a residential roadway. So the first question here is whether or not this stormwater pond is really needed.
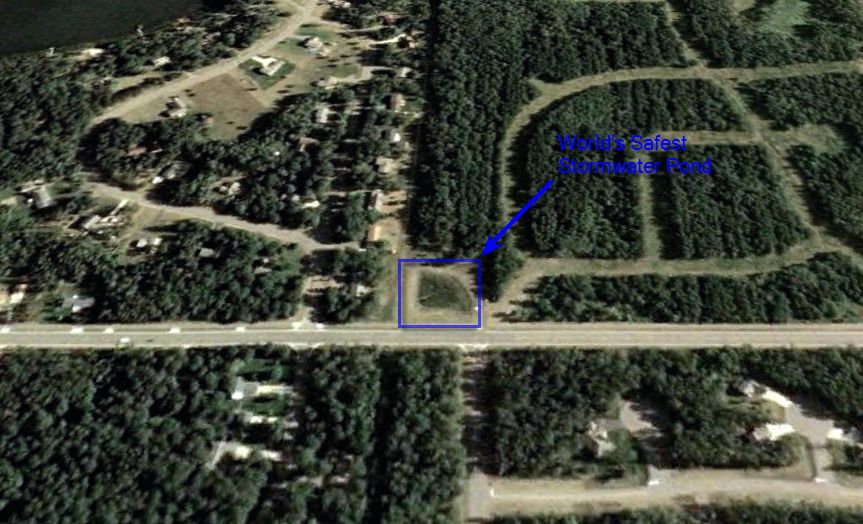
But now that it is here, look at the picture below and see what is done with it. Not only can one get cable (or phone service) there, but apparently if it starts on fire we're well prepared to handle the emergency.
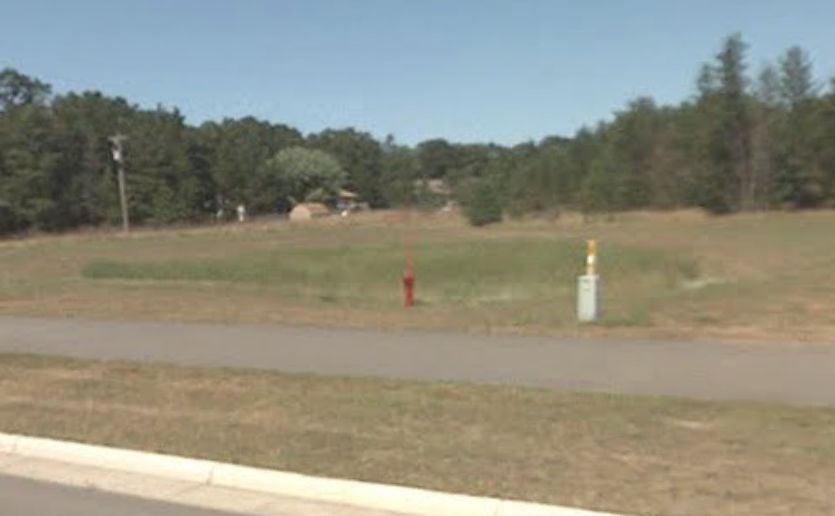
Fire hydrants are not cheap. This kind of waste gives the impression that the city of Baxter is so wealthy that they can just plop down thousands and thousands of dollars of infrastructure and not worry about what the return is on that investment. Unfortunately, they are not.
So how does this kind of ridiculous outcome happen, where a city is providing fire protection to a stormwater drainage pond? It happens because the entire city is developed by codes that worry about function, not form. Hydrants must be placed 400 feet apart. Residential lots must be 150 feet in width. Roads must be 28 feet wide with curb and gutter in "urban" street sections. Etc, etc, etc... To say this is cookie-cutter is unfair to the cookie industry, where there is actually some thought to alternative forms of cookies. (For instance, you can actually buy about nine different kinds of Oreos, but there is still only one style of zoning you'll find in almost every city).
In Baxter they are brilliant and very skilled at this approach. They are among the "best" I have seen. The problem is, they are implementing a model that doesn't work.
And today in this post we are simply talking about form, not about the cost. Long term, financially this doesn't work either. These places are designed essentially for one-generation. They depend on an unsustainable level of growth around them to subsidize the financial liabilities created by the development pattern. That worked so long as there was growth. When the growth stops, things get ugly very quickly.
So what is the answer? We need to throw out modern zoning - zoning by use - and replace it with a form-based alternative that makes better use of our (massive) infrastructure investments, creates a more vibrant and sustainable public realm and provides for the human-scale of development that we have beneficially used for all of the past five thousand years. That is, the past five thousand excepting the last sixty.
The way we are building our towns and neighborhoods is not generating prosperity for us. Or places that even make any sense. We need a Strong Towns approach.
