Give it another century and we'll see how it goes.
I got push back from readers when I dissed some flavorless suburban condo complexes in the context of urban agriculture on my blog.
My observation was meant to be simple. We’re on a trajectory of ever larger, more complex, and highly leveraged institutional “solutions” to endemic social and economic problems that don’t actually make things better. Quite the opposite. What we need are small, direct, hyper local, and incremental responses that address immediate needs at a very low burn rate. This was misinterpreted as, “Oh, you think growing zucchini is more important than solving the housing crisis for working families.” Not what I’m saying. At all.
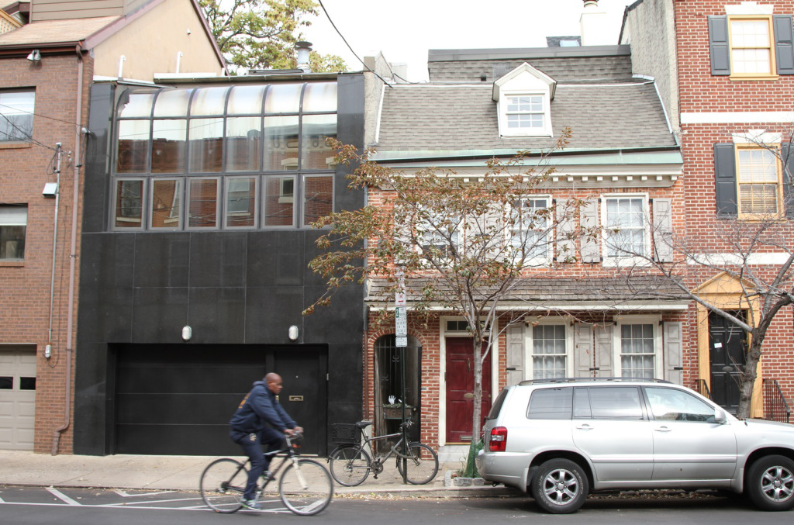
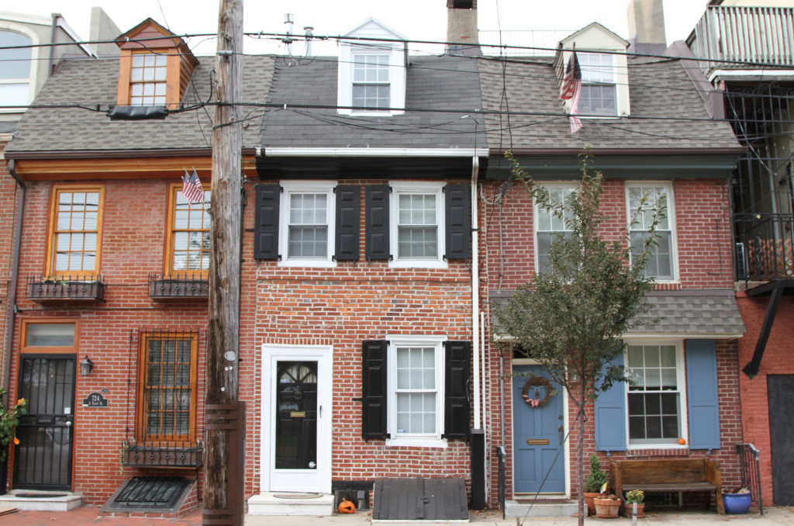
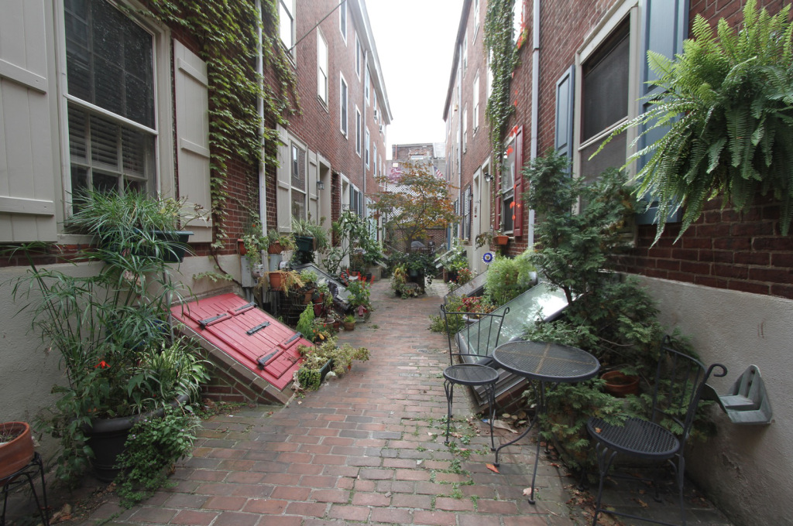
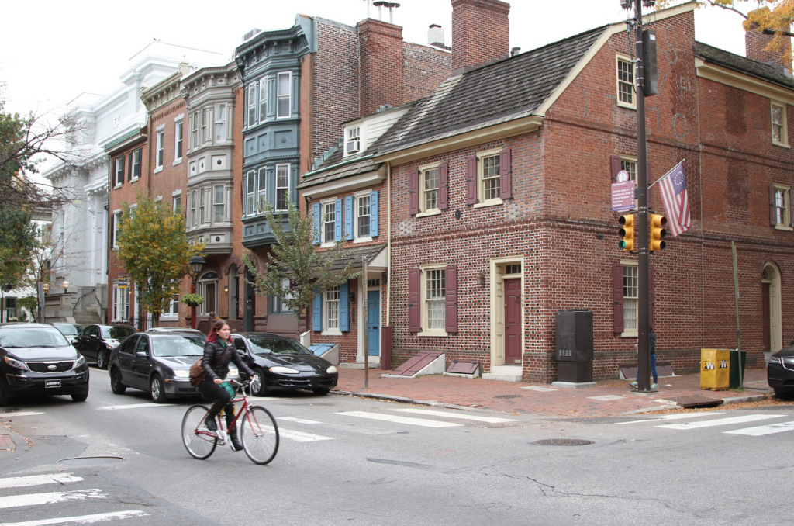
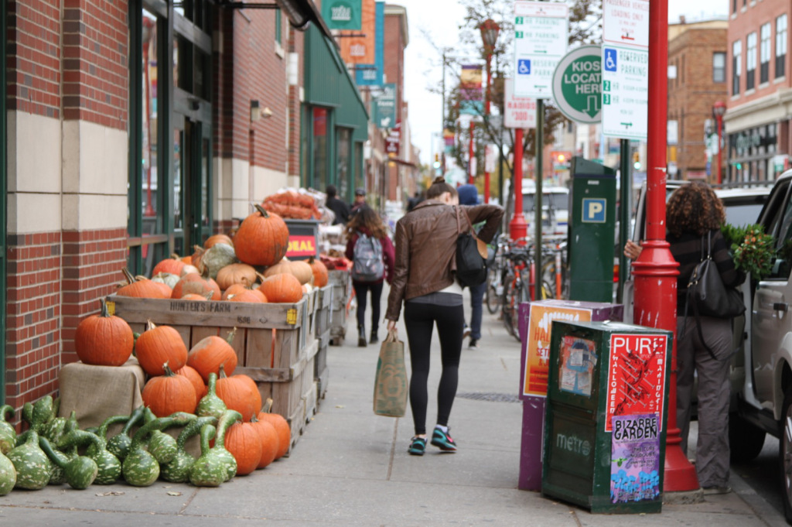
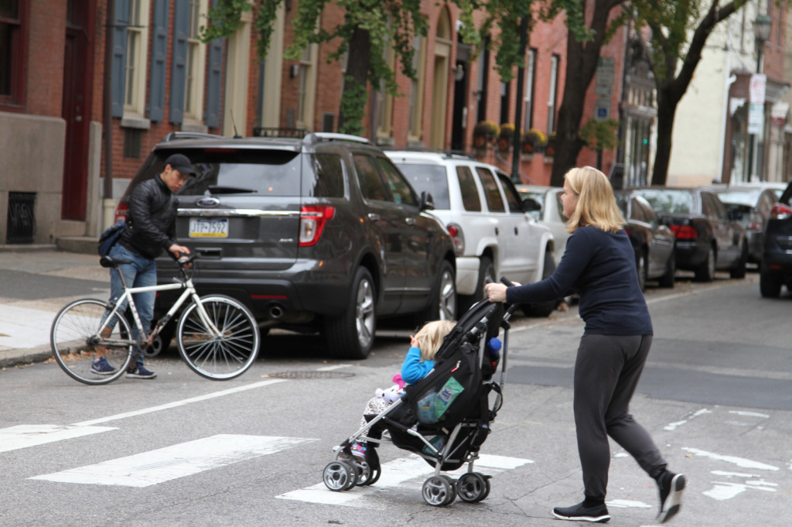
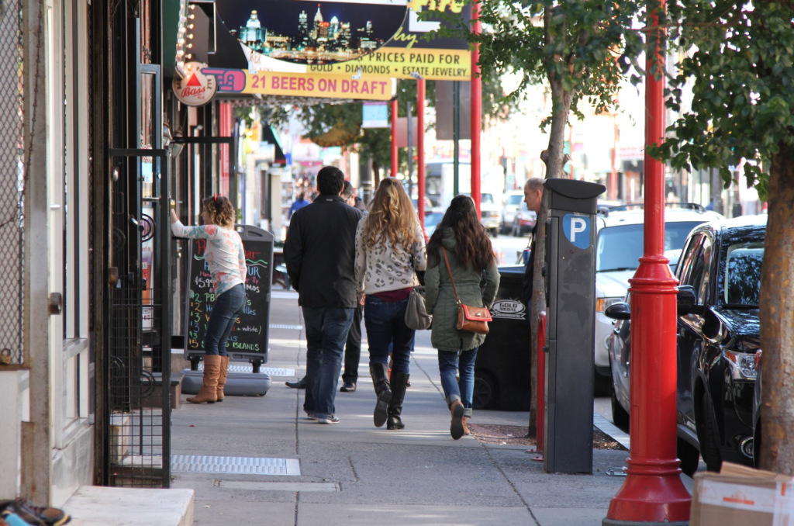
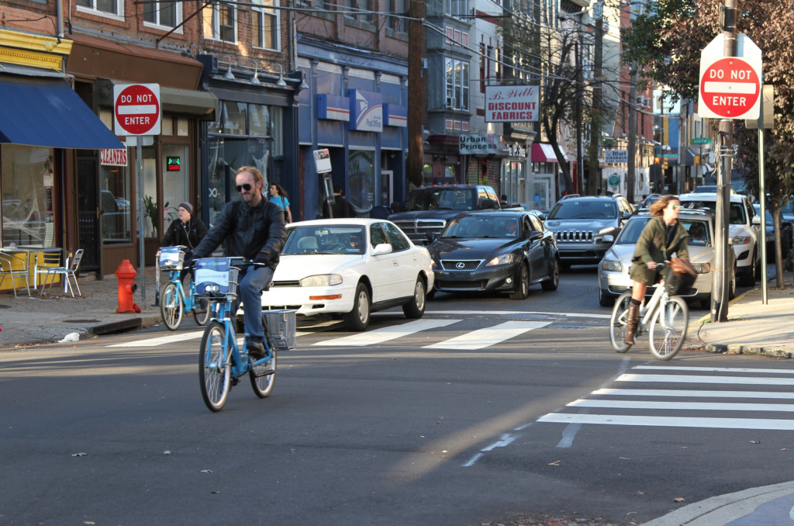
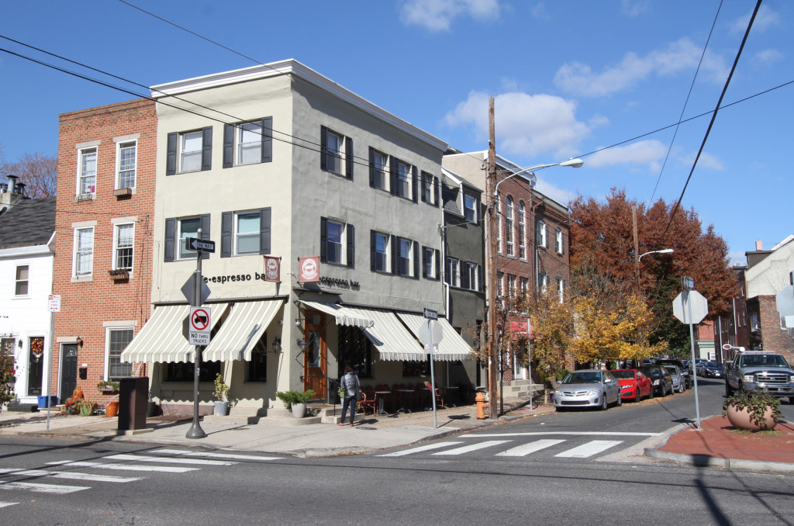
Everywhere I go in the world, I find older neighborhoods that were built in a surprisingly similar manner regardless of geography, culture, religion, politics, or climate. Philadelphia has a wide variety of established neighborhoods that rarely get above three stories tall (see the photos above). Yet they provide convenient employment, local shops, schools, hospitals, houses of worship, groceries, culture, public parks, universities, and so on. Everything is within a reasonable walk or bike ride of a generous supply of homes.
The residential and commercial activities are completely mixed together. Rich and poor tend to occupy the same neighborhoods in close proximity even if their accommodations are wildly disparate. Before planes, trains, and automobiles there weren’t that many options beyond shoe leather, horses, and sailing ships so urban form and daily customs accommodated that reality.
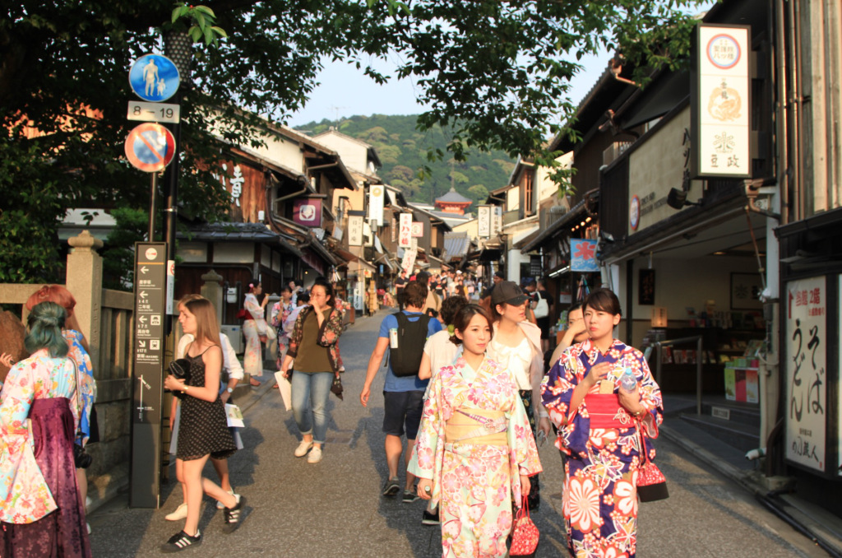
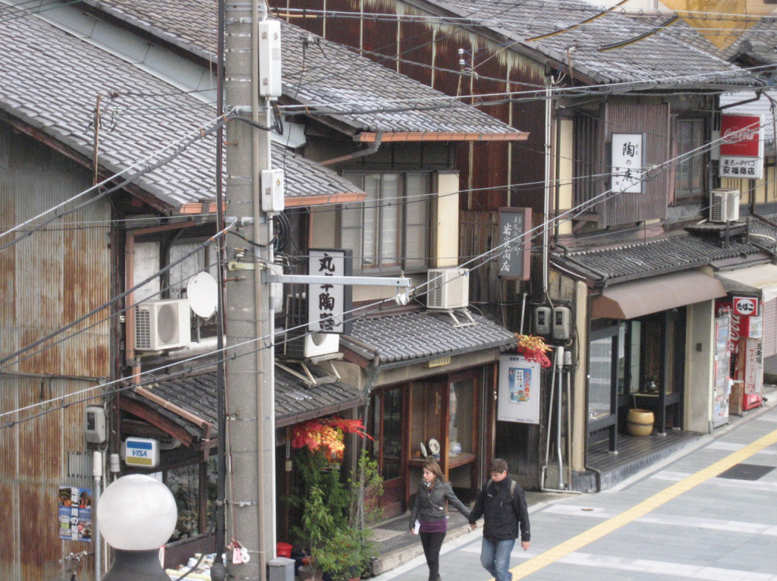
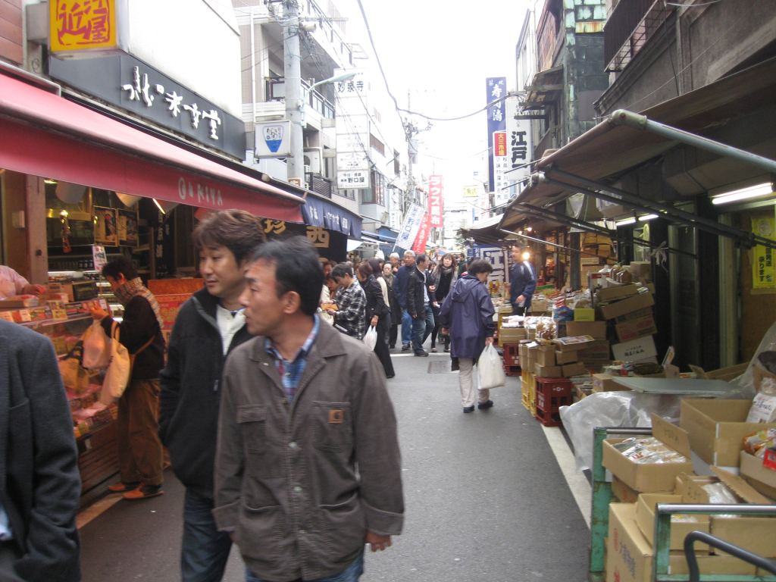
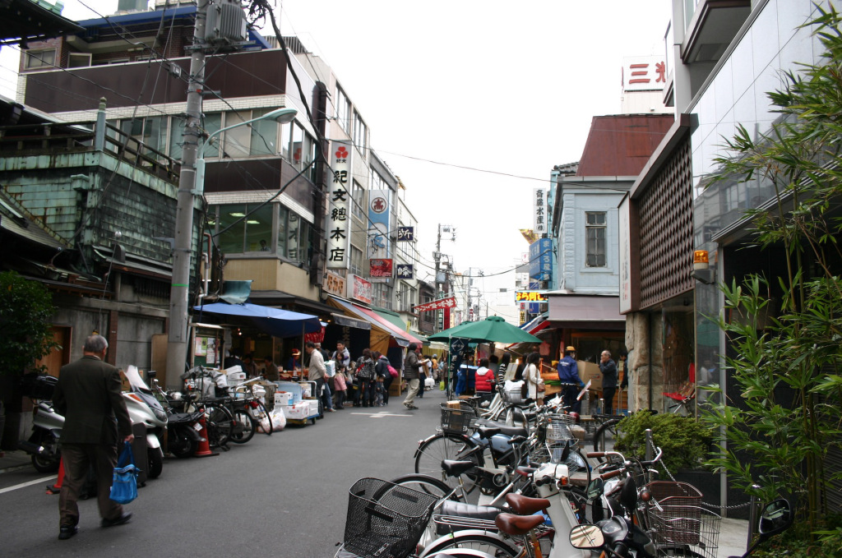
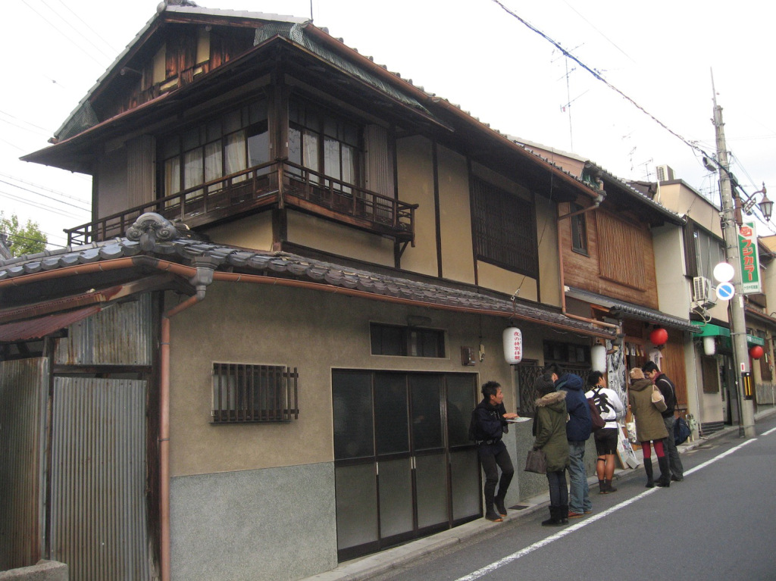
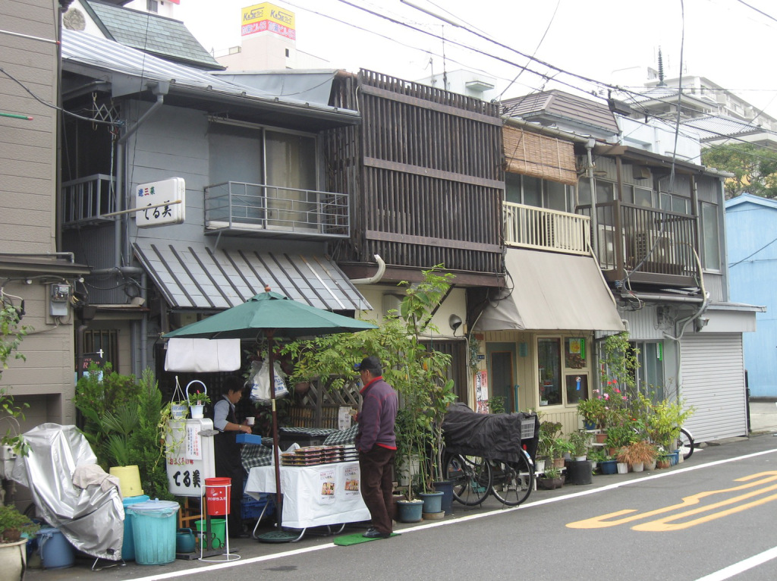
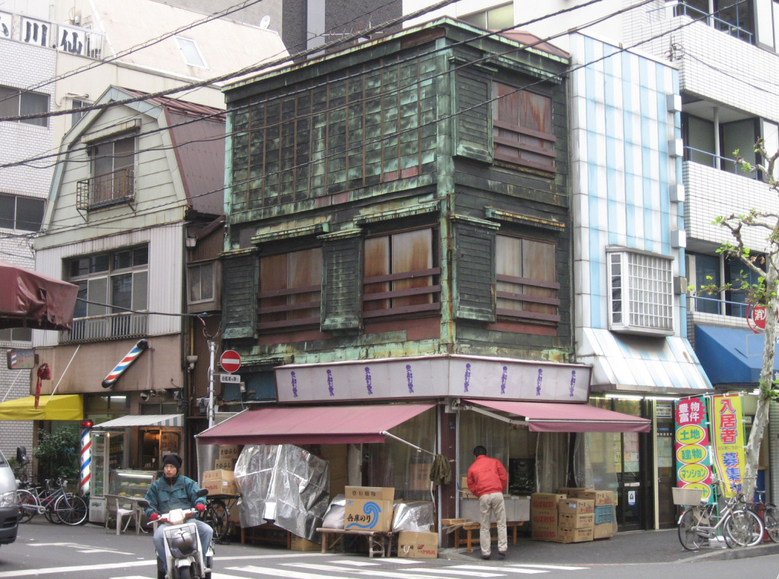
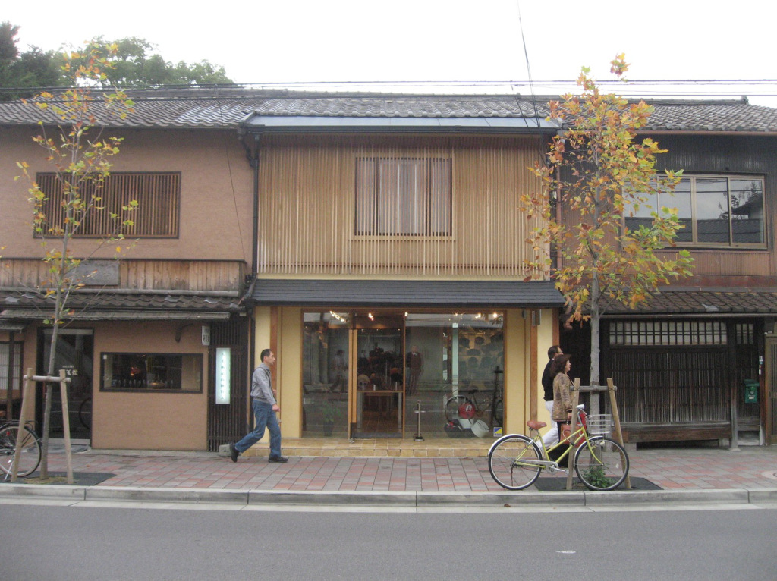
On the other side of the planet we see the same traditional development pattern in Japan. Notice the small ground floor shops with modest living quarters above. Cosmetic differences aside, these machiya (shop houses) perform in exactly the same manner as the row houses and neighborhood corner shops in Philly. This architectural convergent evolution is a direct reflection of the resources, technology, and level of social organization which happened to be very similar in both places.
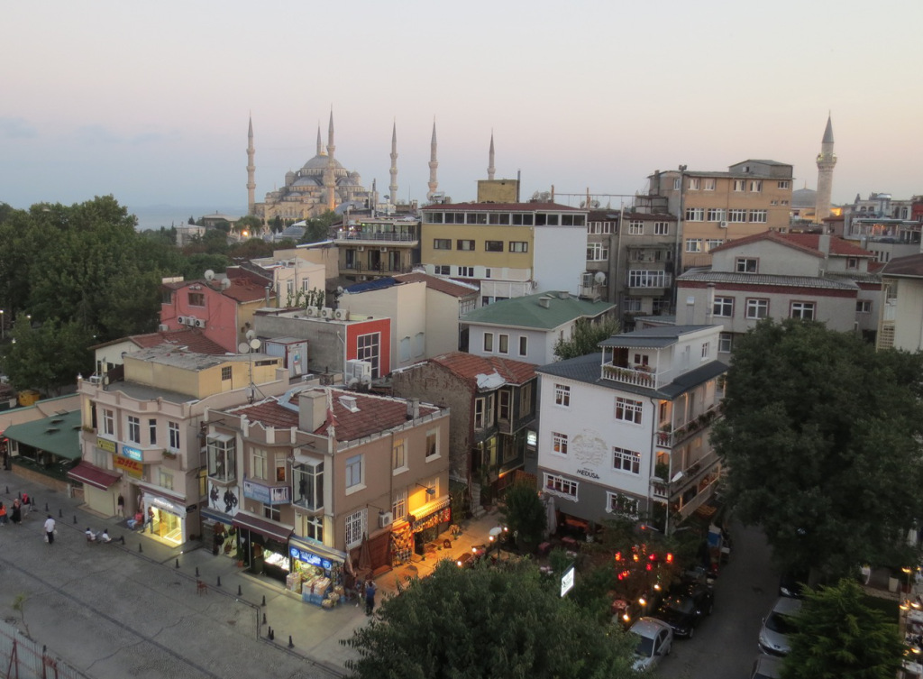
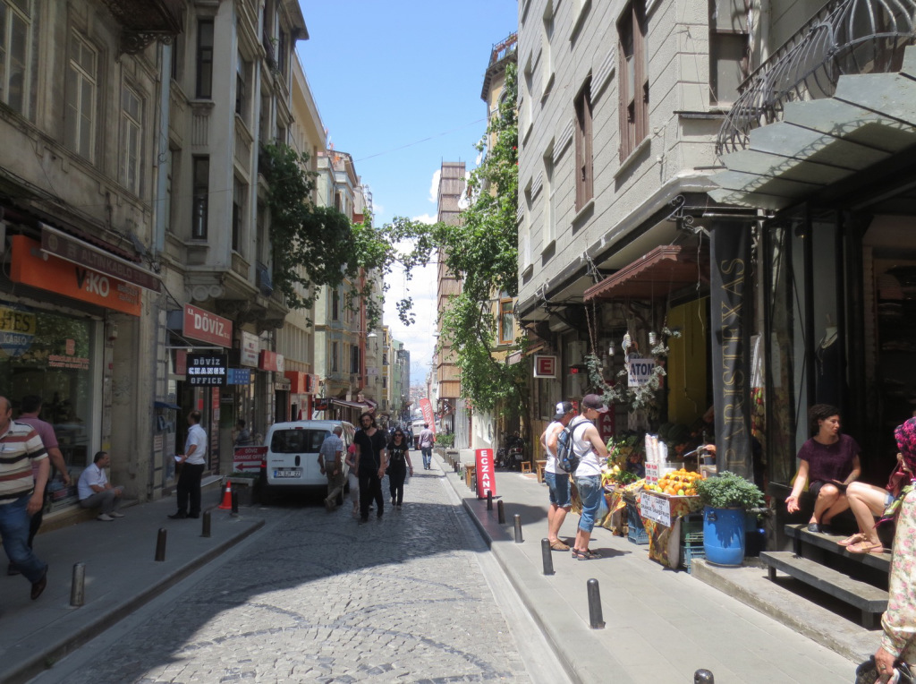
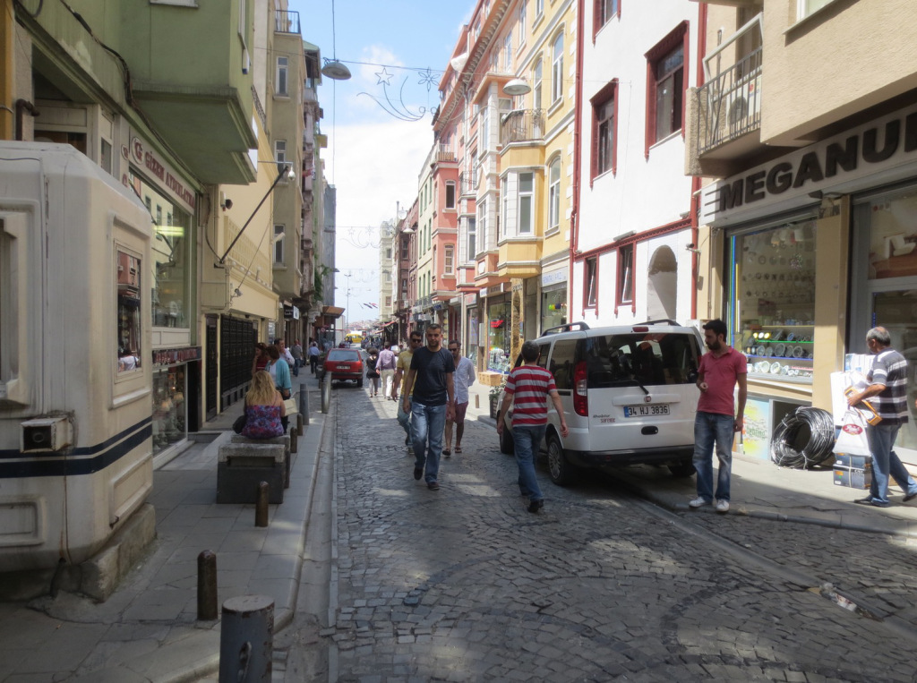
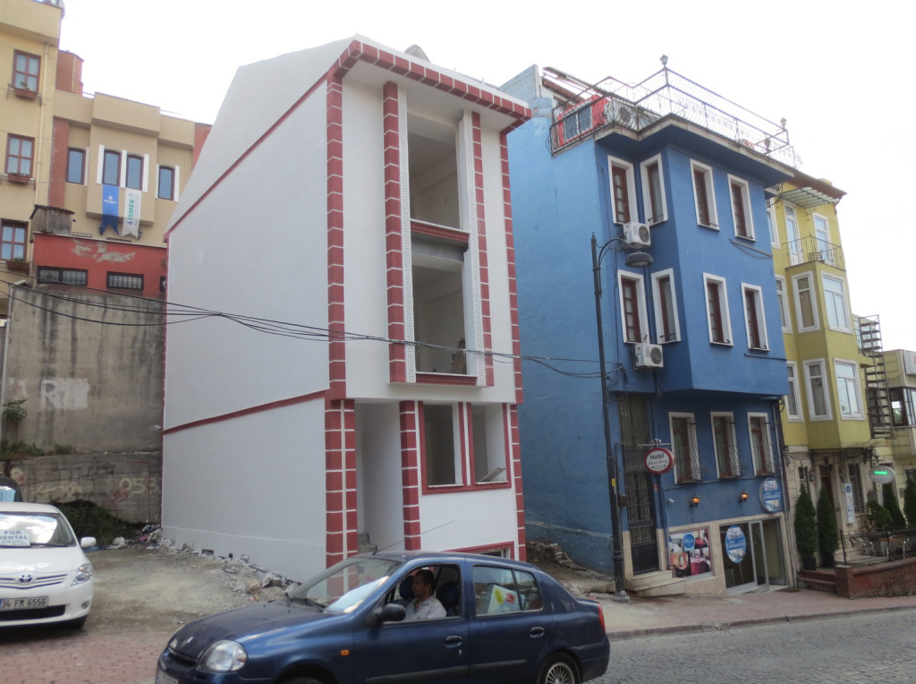
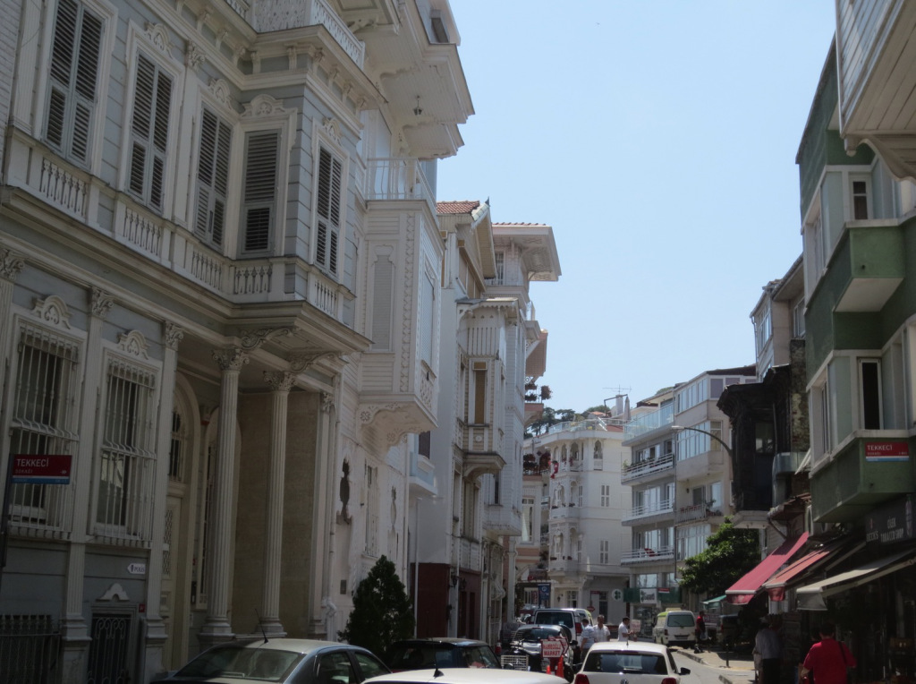
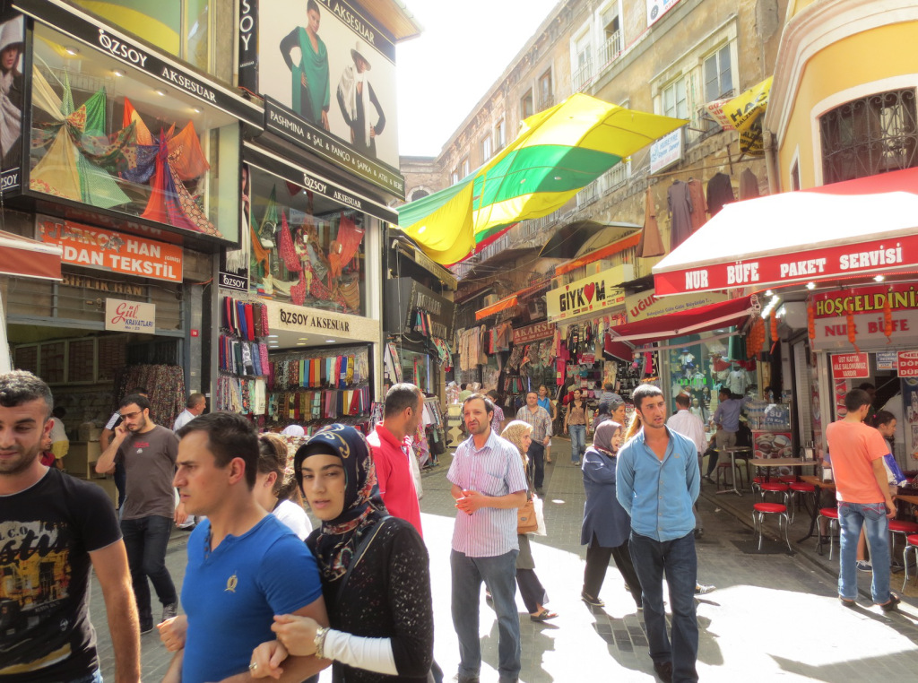
Here’s Istanbul. Same same. For thousands of years all around the world, this has been the dominant method of development: Small lots built up with many small compact buildings in a row, very often with shops and other activities mixed with residential space. Streets are narrow and nearly everyone walks everywhere most of the time. It’s highly economical in every way and continues to endure into the modern era. Humans built this way for a reason.
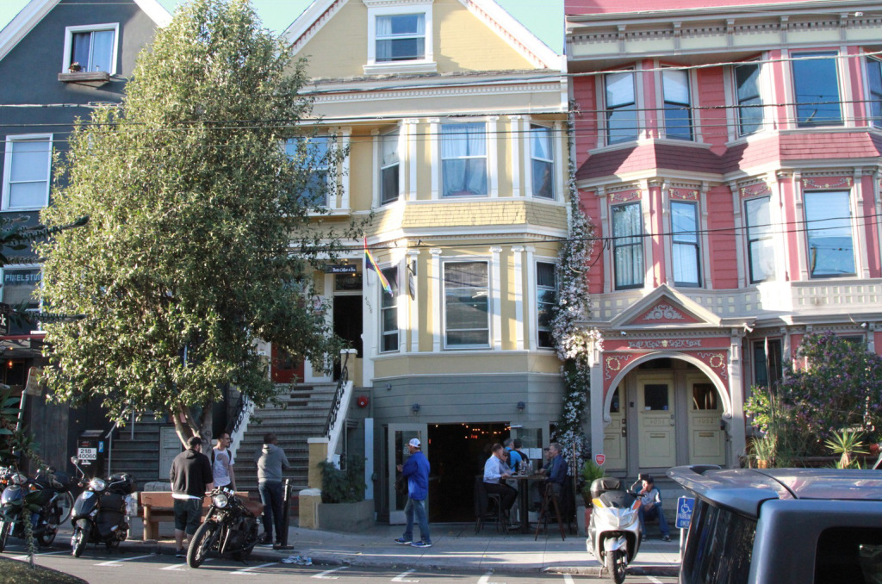
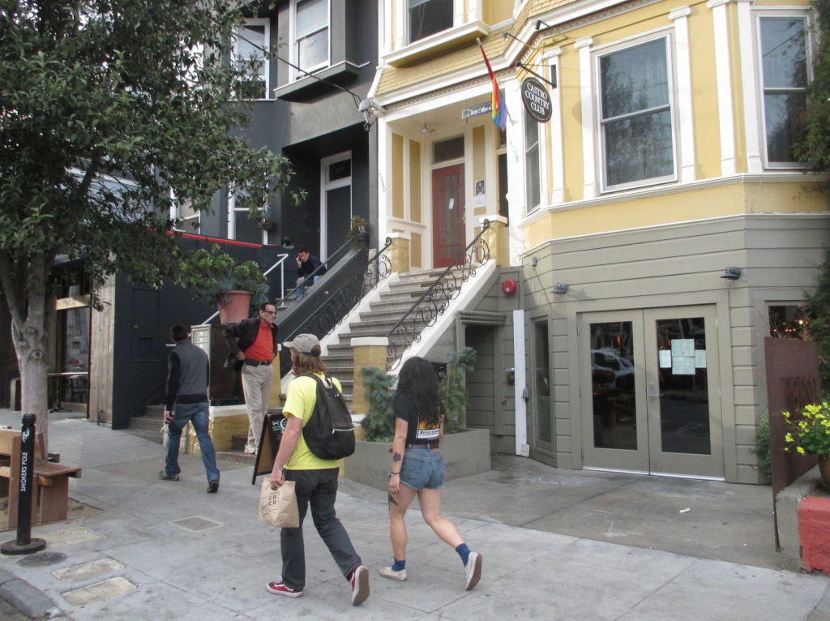
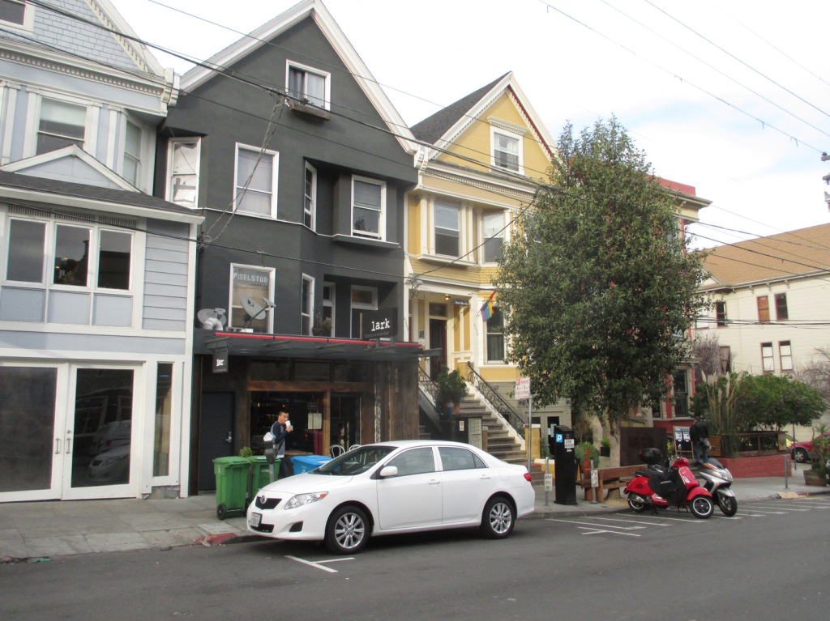
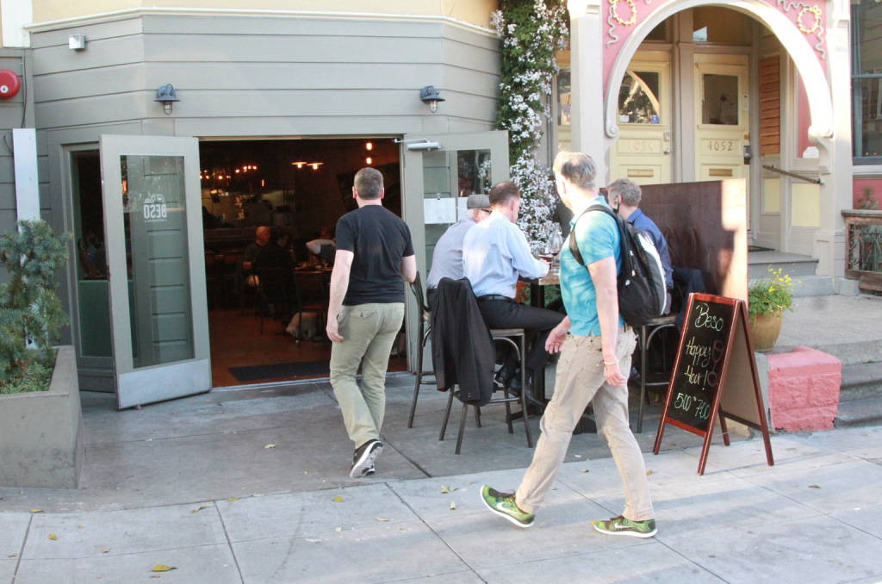
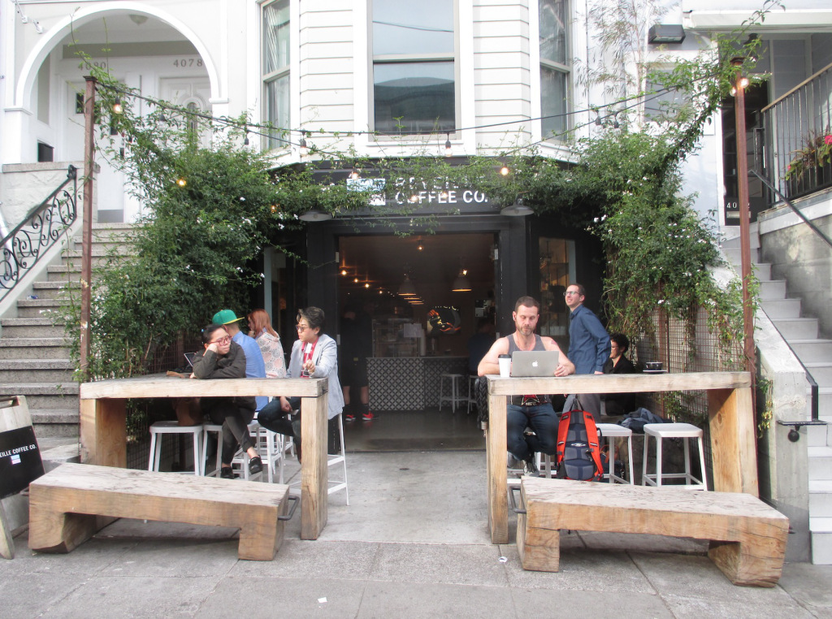
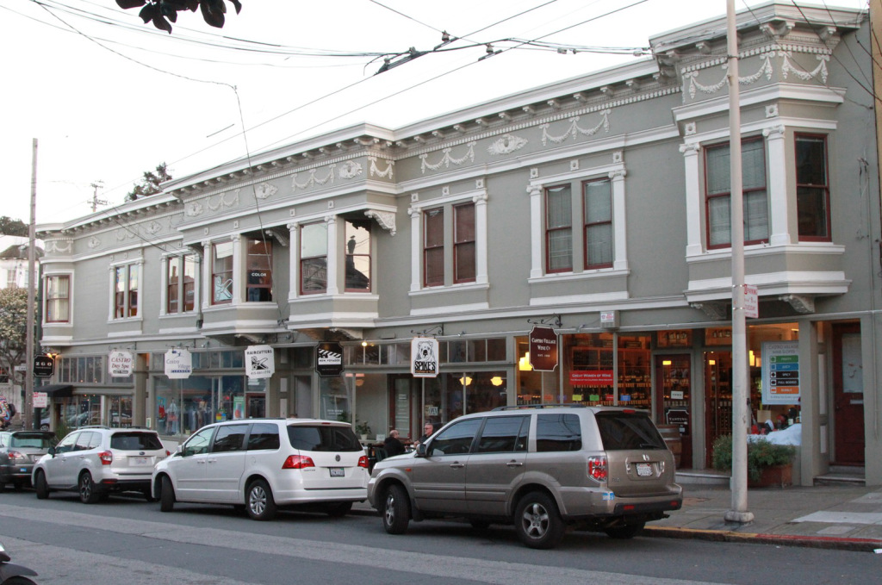
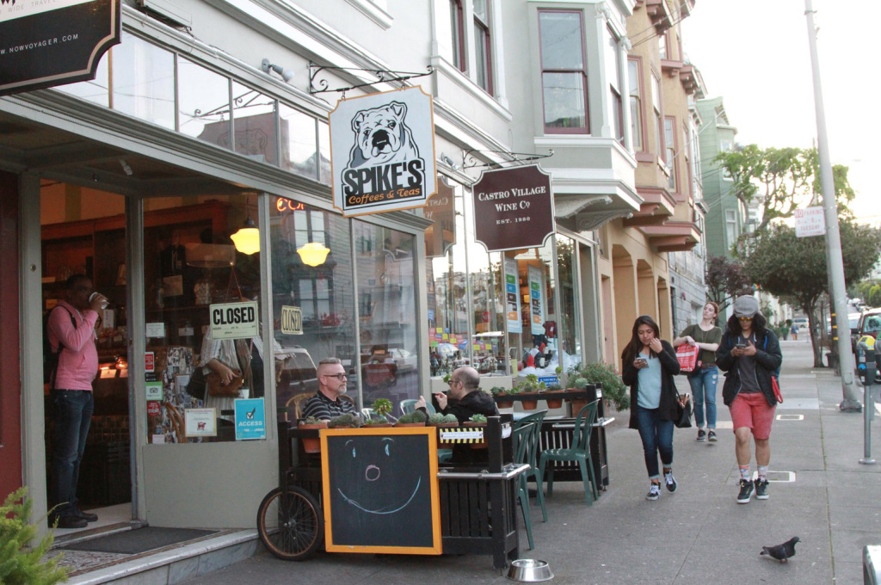
Most of San Francisco was built out just before the arrival of the automobile and the shift to suburbia. Shops downstairs. Residential accommodations upstairs. This is how all successful towns were built everywhere until about the 1920s. The streets are a comfortable mix of pedestrians, motor scooters, cyclists, cars, and buses. There’s no need for complex transportation systems because daily needs are all close at hand. This wasn’t an aesthetic choice. It wasn’t something reserved for the rich or forced on the poor. It’s just the thing that made pragmatic sense back in 1885.
There’s a huge amount of private taxable value sitting on a very small amount of publicly maintained infrastructure. Inducing a casino, auto dealership, or premium outlet mall to goose the tax base wasn’t necessary. The neighborhood is naturally fuel- and energy-efficient by passive design. An abundance of large single family homes were mixed with a generous supply of tiny studio apartments and everything in between.
So when I see these condos, I don’t object to the architecture or even the way the buildings and complexes relate to each other per se. They aren’t that different physically from the traditional form seen all around the globe. There’s no more or less open green space here than in Philly. The faux Spanish casitas are pretty close to Japanese machiya in their morphology. The clusters of narrow side streets are reminiscent of Turkish souks. The density is comparable to many of San Francisco’s quiet neighborhoods.
The real problems, however, are the administrative constraints, social prohibitions, and poor economic performance. Decades of suburban life have conditioned everyone to demand certain characteristics. Renters are a transient and unsavory element that destroys the value, safety, and respectability of the community. Therefore only owner occupied single family units are permitted. Anything too small or too inexpensive will attract the poor and undesirable. So let’s only build homes large enough for middle class families to filter out the riffraff. Strangers loitering on the street are a menace. Homes must be buffered and isolated from the public realm. It is absolutely forbidden to conduct any kind of commercial or professional activity within the residential enclave.
Each condo is required by law to have a two car garage because there’s a perceived shortage of parking spaces in the neighborhood. This is in direct contradiction to the official desire to get people to walk, bike, and use public transit like the newly expanded commuter rail system. That train is meant to take people thirty miles to either downtown Los Angeles or the far reaches of Riverside, California to theoretical employment centers.
But opening a small mom and pop business on the corner is illegal due to zoning regulations, the need for multiple off street parking spaces, and the fact that a cash strapped municipal government just subsidized some national chain big box stores to move into the district in search of sales tax revenue — which killed any chance of survival for local shopkeepers.
Lots of new construction and increased density are required to expand the supply of homes and make them more affordable in a region with a severe housing shortage. Except there isn’t an “affordable housing crisis.” Instead we’ve had a national economic policy that’s consistently driven down real wages for the majority of the population for the last forty years and concentrated wealth into fewer and fewer hands. Those same policies have condensed access and opportunity to a small number of geographic hot spots and denuded all others. You can’t fix that by building more condos. And let’s not forget that a third of the space and cost of each new building is dedicated to parking two cars in their own snug living room.
The key to building a stronger town is cultivating dynamic household economies. Each home needs to generate wealth within its walls one way or another. And all the households need to sustain each other collectively in a fine grained interconnected web. Sounds hokey right? But that’s exactly what Main Street was a hundred years ago. I’d like to say that converting all those thousands of two car garages into mom and pop grocery stores, studio apartments, medical clinics, and bicycle repair shops would be a positive first step for getting these places back to the solvent traditional urban pattern. How hard could it be to swap out the roll up doors? That was my whole point about highlighting urban agriculture. It’s about getting back to primary local production and restarting the value added process right in the neighborhood.
But that’s not going to happen. Instead, we’re going to continue to do more of what we’ve been doing. And it’s going to fail. Not tomorrow. Not next year. But eventually the whole big pile of overly leveraged 12,000 mile supply chain debt-soaked tech extravaganza is going to break down and crash of its own dead weight. When we finally get back up and dust ourselves off, we’ll have no choice but to reinvent things. A century from now, the most successful places will probably look a lot like the places that were successful a century ago. Everything else? Detroit.

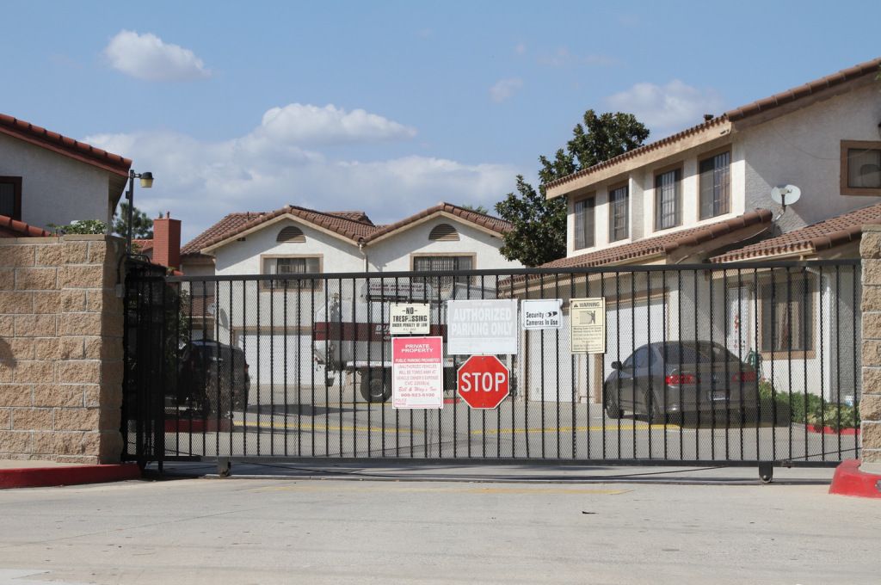
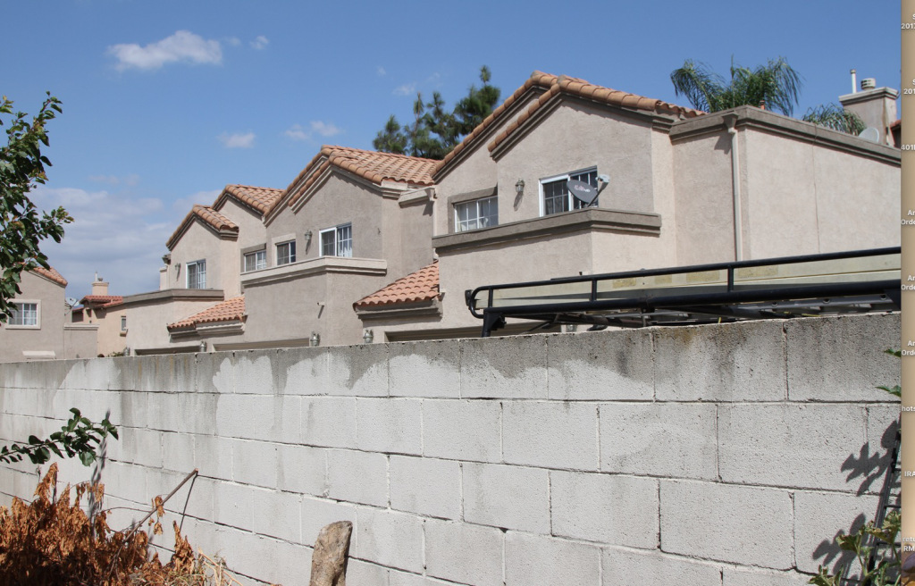
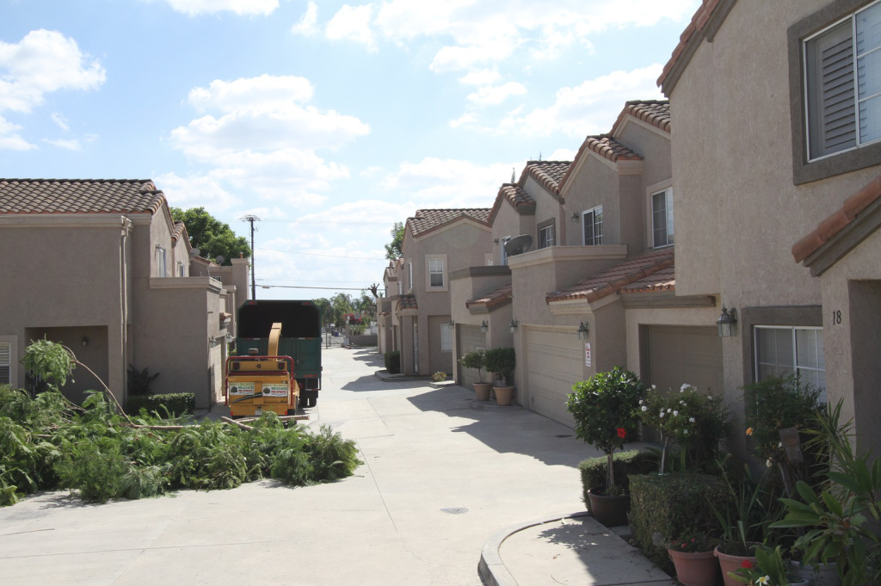
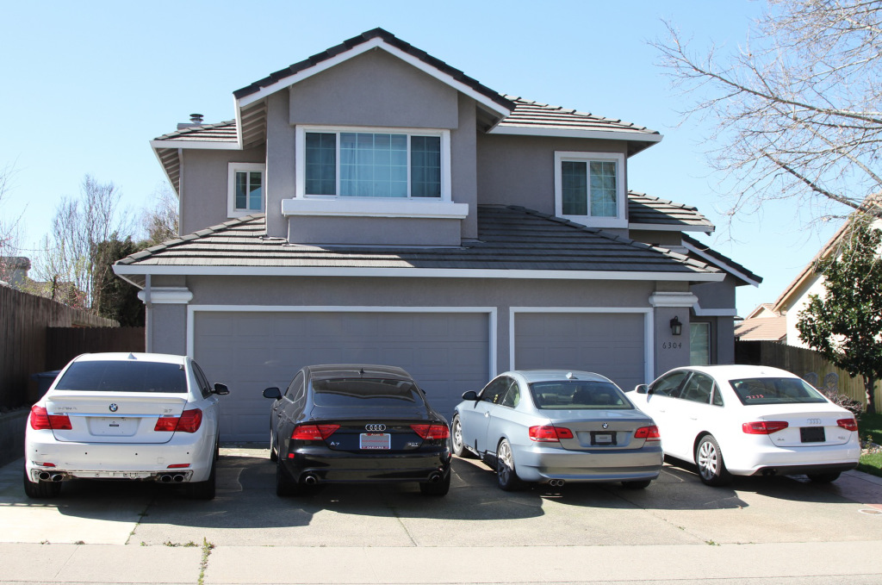
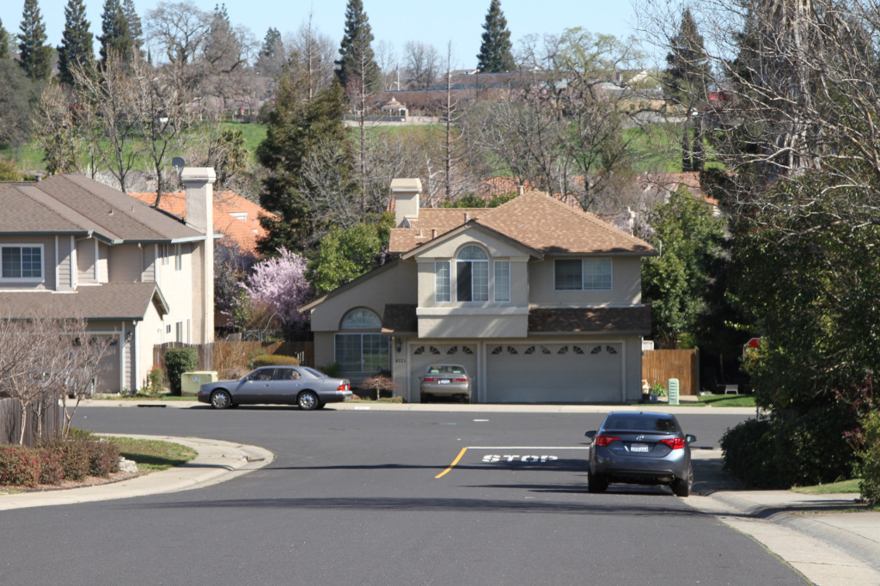
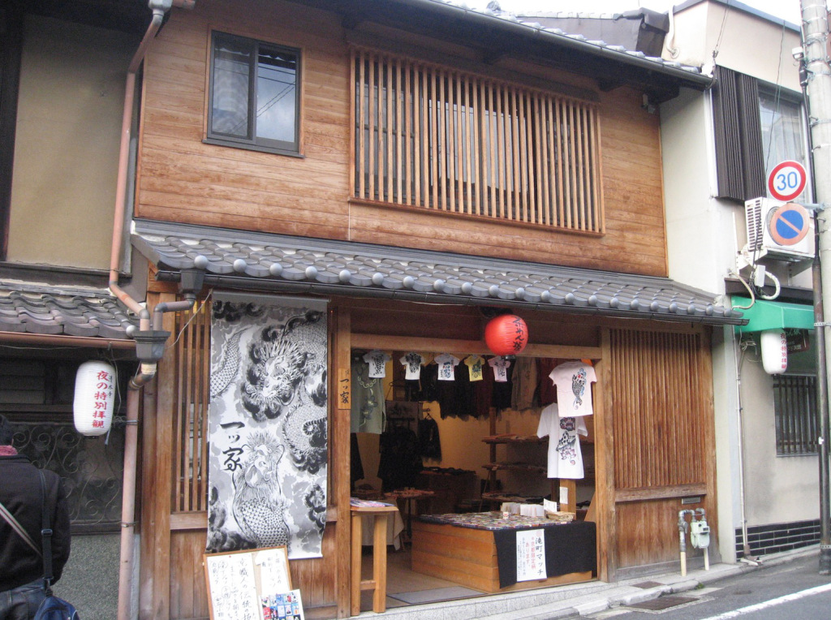
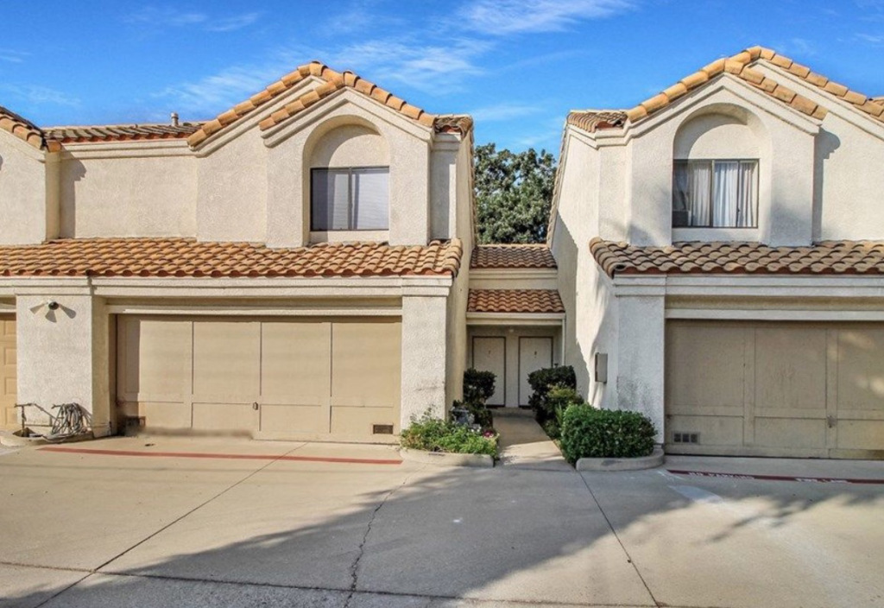



Our most famous case study revealed the high cost of auto-oriented development. But what if a little creative rearrangement could make things a whole lot better?