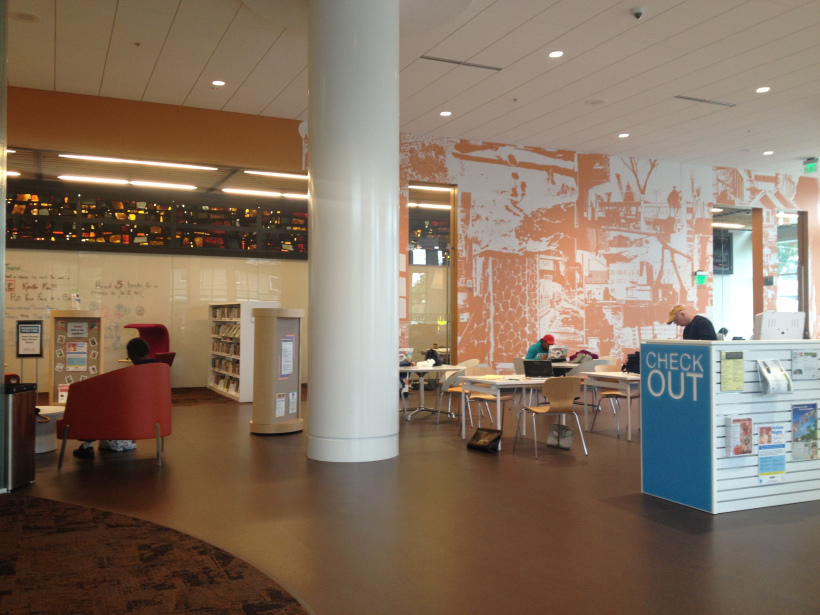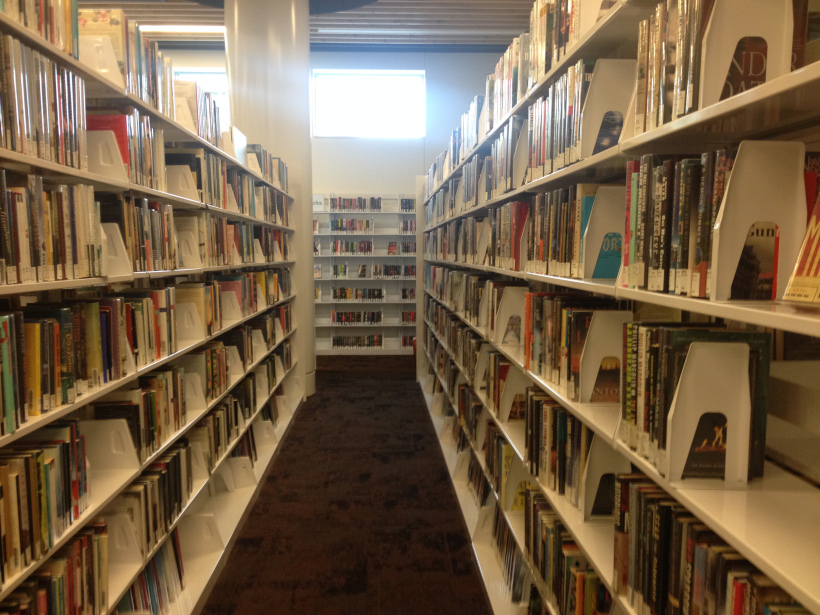A Unique Public-Private Partnership for a 21st Century Library
The west side of the library. (Source: Rachel Quednau)
I love my neighborhood for so many reasons: it’s close to Lake Michigan, it’s full of great restaurants and shops, and it’s a bus-, walk- and bike-friendly area, to name a few things. But one of the things I love best about my neighborhood is its library. The new East Library space opened in 2014. After years as a largely windowless, uninviting one-story building on a dreary corner, it was recently transformed into an exciting, lively mixed-use space that is now a focal point for the neighborhood on the commercial street of North Avenue, and is also a tax-productive building.
A Unique Public-Private Partnership
In a unique public private partnership, the building has a large open space on the first floor for library use, and a 99-unit apartment complex, The Standard, above it. These uses work in tandem to provide benefits to the city, the building developers, the apartment residents, and the library users. Milwaukee's East Library is the second major mixed-use library project in the city, and there are more in the pipeline.
In a 2014 article for local news outlet, Urban Milwaukee, Jeramey Janene explaineds how the ownership and financing of the building works:
To make the complex ownership structure work, the city gave the land to the competitively-selected developer for free, in exchange for receiving the 16,000 square-foot library condominium grey box for free. The city then invested $3.9 million in building the library out. The developer invested approximately $15 million in the building. The developer had to also pay for a temporary library location […]
A new, non-tax-paying, 20,000 square-foot facility was estimated to cost $11.7 million to build. The new East Library, at 16,000 sq.-ft., will end up costing the city only $3.9 million — plus property tax revenue will flow to the city. This is why you’re likely to see more such projects.
Here’s why everyone wins from this arrangement:
- The city got a reasonably priced new library and it now has consistent tax revenue flowing from a previously tax-free space.
- The developers got a prime location for construction that was formerly underutilized and unavailable for residential development.
- The apartment residents get this prime location as well, plus a downstairs neighbor that’s guaranteed to be quiet and respectful, especially at night. This is in contrast to other mixed-use developments in the neighborhood that may be above bars, restaurants and stores that are open late.
- Finally, the library users get a gorgeous new space that is inviting and distinctly connected with the surrounding neighborhood.
The Standard apartments. The library entrance is just to the right of the orange segment of the building. (Source: Google Maps)
Tim Wolosz, a lead architect with Engberg Anderson who designed much of the building says he and his team payed special attention to the needs of these two different spaces. They wanted to ensure that the library was an attractive, welcoming neighborhood focal point, especially considering the uninviting design of the old library building.
“We used the library to hold the corner,” he explains. “The residential portion steps back from the street to give the library its own presence. When you look at the building from the southwest corner, it kind of stands alone, and the residential portion becomes the backdrop.”
Source: Google Maps
A 21st Century Library
The design of the East Library’s interior received just as much care and consideration as the exterior. Today, libraries are far more than just places to check out books. "The biggest driver is still books," says Sam McGovern-Rowen, Library Building Project Manager for the City of Milwaukee, "but people are using libraries differently. Each branch library is the town hall, the community center, of that neighborhood."
Libraries are often on the “front lines” helping homeless residents access services, connecting young people and adults with tutoring programs for everything from ESL to GED classes, giving low-income people an opportunity to use computers, and providing meeting rooms for community groups to gather. The East Library has truly embraced its modern role as a community gathering space, a study location, and a place for people to come for services—in addition to, of course, providing books.
"Flexibility is really the key to our new designs," says McGovern-Rowen. "You go to one of our older libraries and the shelves, the desks, the chairs are where they’re going to be. These [new] spaces are wide open with flexible use."
The high-ceilinged library is constructed around a large, flexible meeting room that can be closed for meetings or left open for patrons to use as work space. Additional work space is present throughout the library with computers, a fireplace, couches and tons of desk/chair configurations. There’s also a corner for teens to hang out, a children’s section, a small conference room for meetings and homework or job search help, and a section for books.
There are several shelves of books, but these are not the focal point of the library, and that’s okay. I pick up several books at this library branch every week (sometimes more than once a week) and because of the citywide system’s book reservation program, it doesn’t matter that the shelves are a little sparse in this location. I just reserve the books I want online and wait for them to be transferred from any library in the system over to mine—a process that usually takes just 2 or 3 days. The hold shelf is even located near the door with an automated check out machine next to it, which makes popping in and out to grab a book exceedingly easy.
The whole library is flooded with light and color and meets the needs of so many different sorts of users—all in a flexible manner that will allow the building to adjust to changing 21st century uses.
----
This public private partnership model for a library space is something that could be replicated elsewhere. Engberg Anderson has already redesigned another Milwaukee library in this manner and others are in the works throughout the city and other parts of Wisconsin including Waupaca and Appleton.
And why stop at libraries? Other public buildings like offices, community centers, recreation facilities and even schools could be combined with additional uses (commercial or residential) to provide tax dollars for the city and to better utilize space. Undoubtedly there would be kinks to work out and security issues to deal with, but the outcome could be a large bump in tax productivity for previously non-paying lots and an increase in walkability for neighborhoods that are home to these developments.
(Top photo by C&N Photography)









Being a member of the Strong Towns movement isn’t just about increasing your knowledge of city planning and what your town can do better. It’s also about allowing that knowledge to affect your own behavior. No change is cheaper than behaving in a way that helps everyone get home safely