From the Office of Dodge, Wiggle, Hack, Shrug & DeCamp, LLC
This article was originally published on Strong Towns member Johnny Sanphillippo’s blog, Granola Shotgun. It is shared here with permission. All images for this piece were provided by the author.
The future is all about strategic adaptation within culturally acceptable parameters. I spend a lot of time with people who are passionate about building high-quality places. I enjoy their company and respect their ambition and goals—but I’m exhausted and feel the need to move forward in a different way.
I chatted with an architect friend down in Los Angeles last week. He was contemplating recent legislation that allows for various forms of infill development. On paper he could build a backyard cottage or even subdivide his 1920s-era oversized lot into two smaller, separate lots. He reached out to industry people who are intimate with the zoning and building approval process and ran some numbers.
The first stumbling block they identified was the road out in front of his house. It’s only 18 feet wide, which is legally substandard according to the fire marshal. In the event of an emergency, firefighting vehicles would struggle to access the location. So, a special variance application would need to be submitted to the city. That request costs $15,000. In order to get the very best chance that the variance will land on the right desk and be favorably reviewed by the right person (with absolutely no guarantee of a positive judgement), a well-seasoned professional needs to be hired to shepherd the documents through the process. That person’s standard fee is $10,000. Otherwise, the paperwork will simply be lost in the shuffle and eventually die a slow, bureaucratic death.
If that variance process is successful (a really big “if”), the sloped site will need to be prepared with a foundation designed to meet current codes and engineering specifications. That’s estimated to be $300,000. Once the foundation is approved and built, the maximum size home that can legally be built in this particular case would be 1,000 square feet (93 meters square) and the minimum cost for bare-bones, nothing-special construction is currently $400 per square foot. So my friend is looking at an absolute minimum of $725,000 for an infill cottage.
In a best case scenario, this whole process would take two or three years, assuming the permits were issued in a timely fashion, construction trades were readily available, inspections were approved on time, and there were no big surprises. At that $725,000 price point, with today’s interest rates, and prevailing rents…he believes he can cover his expenses and the property will cash flow. In theory. But he’d be putting a great deal at risk and the consequences of failure would be catastrophic.
Three years ago, I was in suburban Atlanta visiting friends who were actively working to redevelop a defunct car dealership. The existing 14,000 square feet (1,300 meters square) brick-and-steel building was structurally sound and could be rehabilitated. It sat on two acres with 100 parking spaces at a prominent intersection. The idea was to transform the property by filling in the vacant surface area with shops, live–work accommodations, and apartments. These could be for rent or for purchase, depending on the particulars. They walked me through the process of securing financing for the project, getting permission from the local authorities, market research, and so on.
(Source: Tri-Cities Building & Land.)
I reached out to these friends a few days ago to check on their progress and mentioned my LA architect friend and his situation. Clearly his troubles were just the usual “California,” “Big City,” and “Liberal” disasters to be expected in a place like Los Angeles. But no… The suburbs of Georgia have their own administrative friction that gums up the free market expression of raw capitalism, too. Zoning regulations and building codes that theoretically would allow this project to move forward turned out to be wobbly in practice. It’s all still just drawings and application documents three years on.
I spoke to several different people who are familiar with this project and other associated ventures to get a read on the situation. The scuttlebutt wasn’t good. I’ll skip the gory details and say that sometimes when unorthodox proposals like this are put forward, they can burn through the initial funding before they launch. That leaves people holding an empty bag with recriminations. Good people can then acquire a sullied reputation as a result. Was the whole concept bad? Was the execution flawed? Did politics and government red tape kill it? Was it doomed from the start, or could it have worked if not for happenstance and bad luck?
Here’s what I think is destined to happen to this property. It will sit vacant for entirely too long. Eventually it will change hands and the new owner will deploy institutional money to scrape the lot and build exactly the kind of suburban commercial establishment that everyone expects and understands. That could be a drive-thru fast food restaurant, national chain pharmacy, auto parts franchise, dialysis clinic, bank branch office, or gas station. Plain vanilla. Nothing weird. And the local authorities might even provide tax breaks and special sweeteners to help facilitate the economic growth of the community. They certainly wouldn’t want that fantastic enterprise to be built down the road in a competing municipality, now would they?
(Source: Heirloom Properties.)
(Source: Heirloom Properties.)
As part of my catching up with old friends, I reached out to some folks in Minneapolis, Minnesota, to see how their latest project was going. I first remember them describing their proposed 12-unit building back in 2015. The Sundial Apartments were designed to the highest standards with solar panels, super energy efficiency, rainwater harvesting, triple-pane windows like a German submarine, and all the latest in-demand features. Plus, it’s very similar to the existing buildings next door and around the neighborhood. There’s strong, pent-up market demand for exactly these kinds of accommodations in this precise location. And Minneapolis recently made it easier to build more housing to address the lack of supply by tweaking zoning regulations. This must be a slam dunk. After six years, I bet it’s been up and running for a while now. But no. It’s still a work in progress suspended in the regulatory ether. It’s still moving forward and fully expected to become a reality, but not just yet. These things take time.
(Source: Google.)
From Minneapolis I made my way to another friend in the outer suburbs of Dallas, Texas. This is a guy who has done multiple multi-million dollar projects involving shopping mall conversions, big box store reinventions, strip mall retrofits, luxury boutique hotel transformations, and all sorts of smaller-scale commercial and residential projects for decades. He’s got cojones and enjoys a good challenge. But he’s also been hit hard by all manner of setbacks along the way.
He shared with me his latest project. It’s a distressed 1970s-era fixer-upper brick ranch house on an acre lot. It was relatively inexpensive due to its poor condition. I didn’t get it at first, but as we talked I heard the same hint of exhaustion in his voice as my own. He’s tired of swimming against the current. The juice ain’t worth the squeeze anymore.
He switched tactics and came over to the Johnny Dark Side with me. He’s bought an existing single family home and is doing absolutely nothing to it that requires special permission. Under no circumstances is he attracting attention to the place or doing anything out of the ordinary. And he’s not ever going to violate the zoning regulations or building code. No, sir.
In this case, the existing house is being renovated to a high standard and will ultimately contain three luxury master bedroom suites. Each will boast premium amenities like a private bath, upscale wet bar, and separate door out to the spacious garden, pool, and barbecue. The property is already graced by ample parking for multiple vehicles. This is absolutely, definitely, for sure, hand-on-heart NOT a de facto three-unit apartment building. No, ma’am. He’s just planning on living in this house and taking on a couple of roommates.

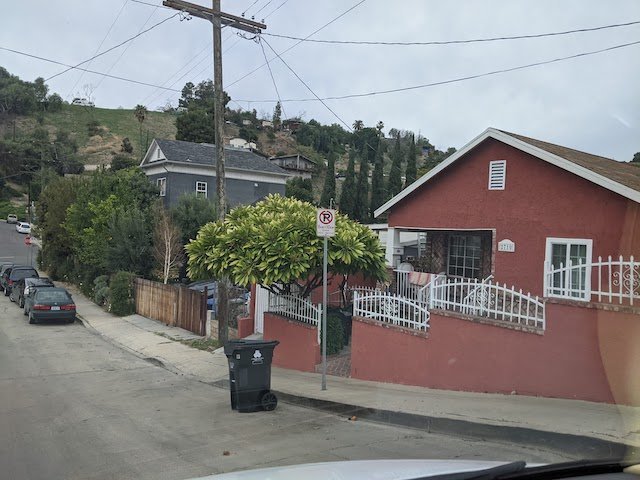
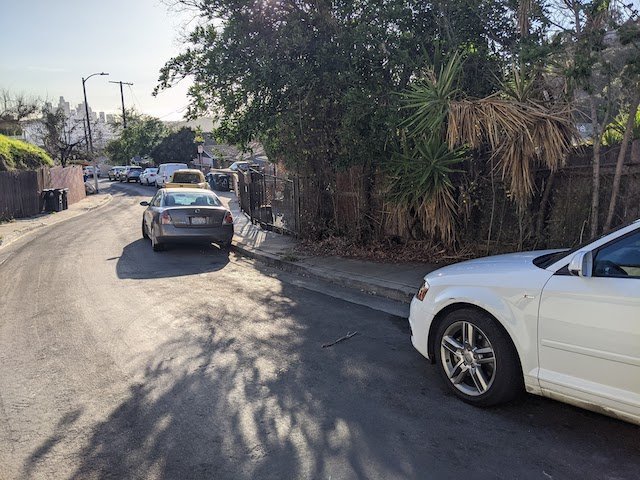

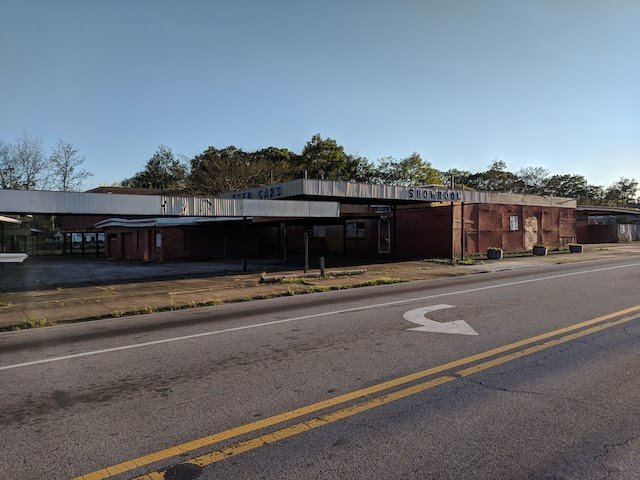



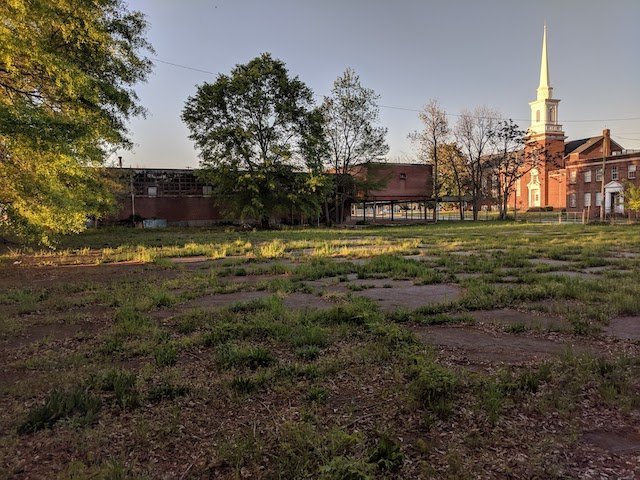
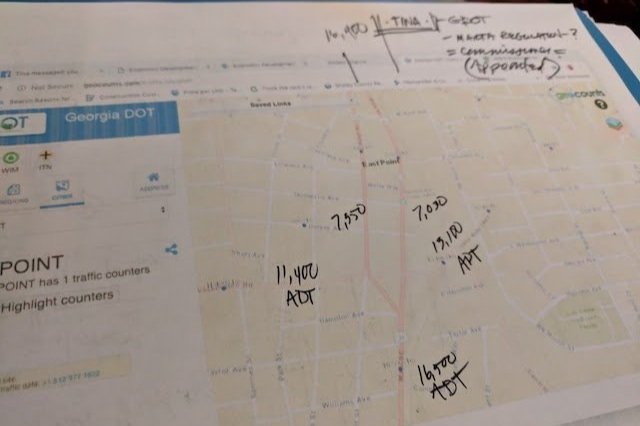

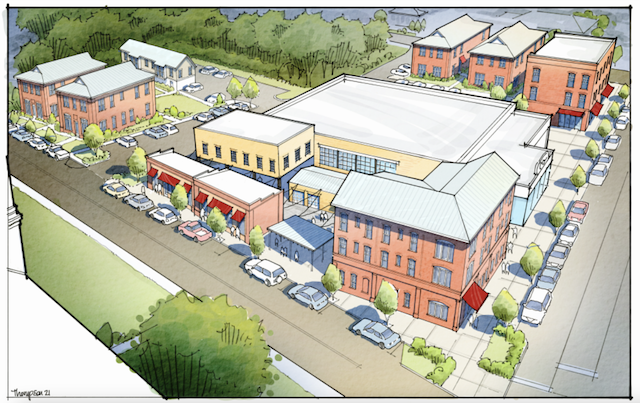

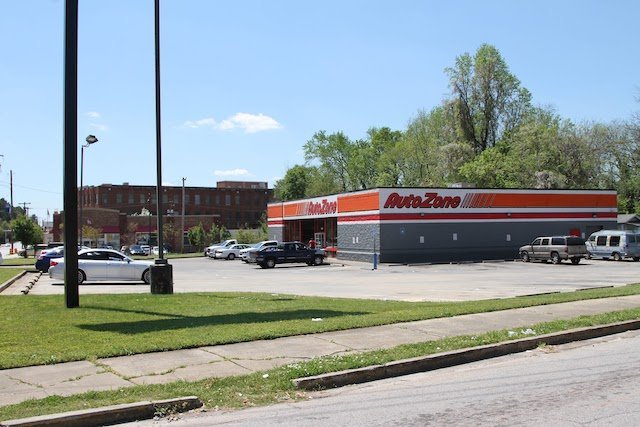




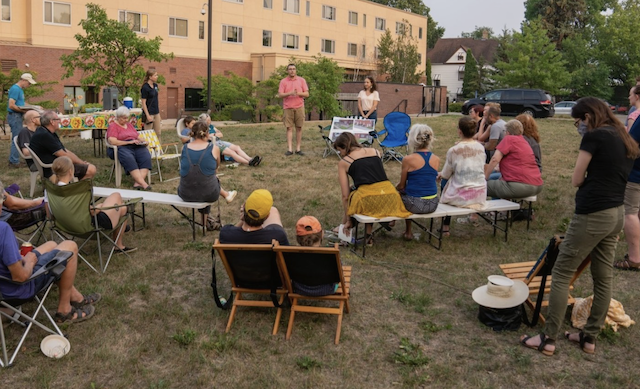

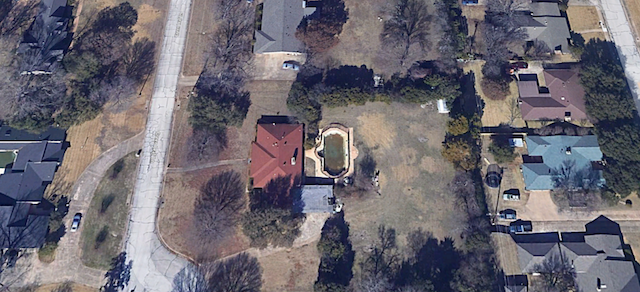

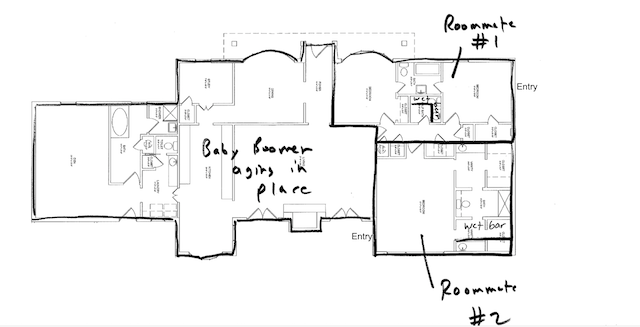



Drawn-out approval processes attract resistance, allowing opponents to derail individual projects. Cities need a proactive approach that streamlines housing production while maintaining high standards. Memphis and Shelby County, Tennessee, is showing how to do that.