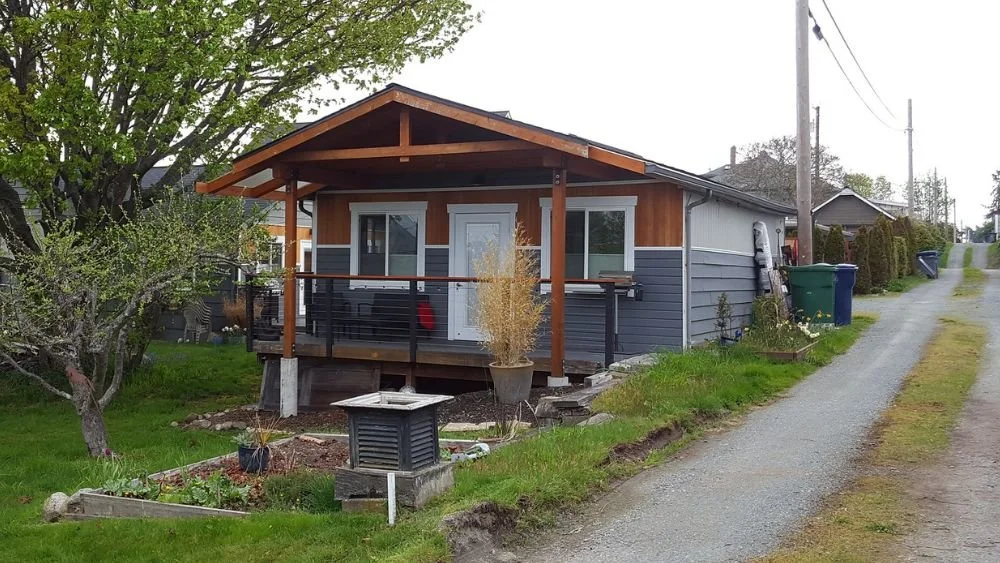Is Infill Microhousing the Solution to High Homelessness Rates?
This article was originally published on Public Square: A CNU Journal. It is shared here with permission. All images were provided by the author.
Hamilton County, Tennessee, has a population of about 380,000, including the city of Chattanooga. About 1,000 of those individuals are counted as homeless, a number that has been rising since the pandemic. It's estimated that many simply need more affordable housing to make their way out of homelessness. The rest need a combination of services and housing.
According to a recent nationwide report from Harvard, Tennessee is among the states with the largest homeless growth. Unhoused people outside of shelters rose by 83,000 nationwide between 2015 and 2023.
The Homelessness & Incremental Housing Toolkit was published this year for Chattanooga and Hamilton County by Kronberg Urbanists + Architects in partnership with Chattanooga Neighborhood Enterprise and the Lyndhurst Foundation. The idea is to prevent homelessness through small, proximate, private and dignified housing.
Micro-duplex with storage shed. (Source: Homelessness & Incremental Housing Toolkit.)
“While homelessness is a complex issue, it is at its core a housing problem,” notes the report. “This toolkit takes a housing-first approach, with a goal of providing attainable and incremental housing prototypes that can fit seamlessly into existing neighborhoods.” The focus on infill at a manageable scale avoids concentrations of poverty. “If more attainable housing can be provided city-wide, fewer people will fall into the traumatic experience of homelessness,” the authors explain.
The housing types include a variety of single-story buildings: studio cottages, studio duplexes, one-bedroom cottages and one-bedroom duplexes. The toolkit also includes small, two-story multifamily buildings. Even the multifamily buildings are on a scale similar to that of single-family homes.
The units are designed to be attractive (“dignified”) yet inexpensive to construct. The building forms are simple, with inexpensive roof lines and foundations, as well as efficient plumbing and utilities. The emphasis on studios and one-bedroom units keeps them small. The “proximate” infill locations allow individuals and families to find housing without adding a motor vehicle expense. The car-free or car-light approach reduces land costs — five distinct units can be built on a 6,000-square-foot lot without parking. That’s 32 units per acre on a scale that will fit into a typical residential neighborhood.
Group of five cottages on a 50-foot wide lot. (Source: Homelessness & Incremental Housing Toolkit.)
“A majority of people experiencing homelessness have lost their vehicle,” the report explains. “Locating housing that is proximate to bus, bike, and pedestrian infrastructure is critical. We map out where these areas exist in Chattanooga as part of the toolkit. Locating housing choices within proximity to existing support networks and service providers is also exceedingly beneficial.” Locations with the best access to services and transportation are within a two-mile radius of downtown. The next best locations are within bus walksheds and near bicycle routes.
The small individual buildings allow for privacy — and for housing to fit into existing neighborhoods. “We had lengthy conversations with services providers regarding the suboptimal nature of shared housing,” the report explains. “One foundation runs two shared homes. While it is impactful that they can provide housing for 15-plus individuals across two buildings, it is a very stressful experience for residents trying to reestablish their lives. Privacy and control of one’s surroundings (and possessions) is critical to reducing stress and trauma.”
The emphasis on elegant, albeit simple, architecture is critical both for those who are gaining a foothold on stability and from a practical standpoint, the authors note. “Design matters, both for the resident, and also to garner better acceptance to the surrounding community. Having dignified courtyards and green spaces also provide the opportunity for community engagement with other residents, but on the terms of the individual. This toolkit is targeted to ways to increase housing supply in a way to maximize benefits while limiting resistance to traditional homelessness housing responses.”
Sixplex that fits on a single lot. (Source: Homelessness & Incremental Housing Toolkit.)
The toolkit considers zoning and building codes, site strategies, and building design to provide a series of housing prototypes that can both adapt to local conditions and needs and be deployed at scale by local developers.
Mackenzie Kelly, interim executive director of the Chattanooga Regional Homeless Coalition, spoke to the potential of these prototypes: “This toolkit for permanent supportive infill units would help make homelessness rare and brief in our community, ultimately saving lives, improving social well-being, saving taxpayer dollars, improving health outcomes, and creating positive living situations for tenants and neighbors alike.”
Group of 11 units around a courtyard on two 50-foot lots. (Source: Homelessness & Incremental Housing Toolkit.)
Twenty-four units on three lots with a courtyard and some parking. (Source: Homelessness & Incremental Housing Toolkit.)
Robert Steuteville is editor of Public Square: A CNU Journal and senior communications adviser for the Congress for the New Urbanism.













