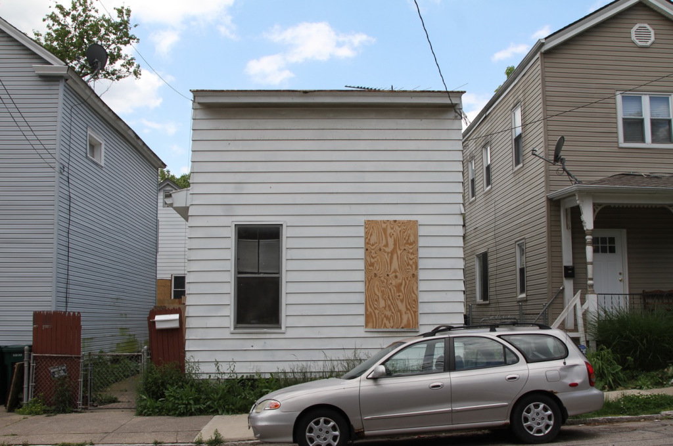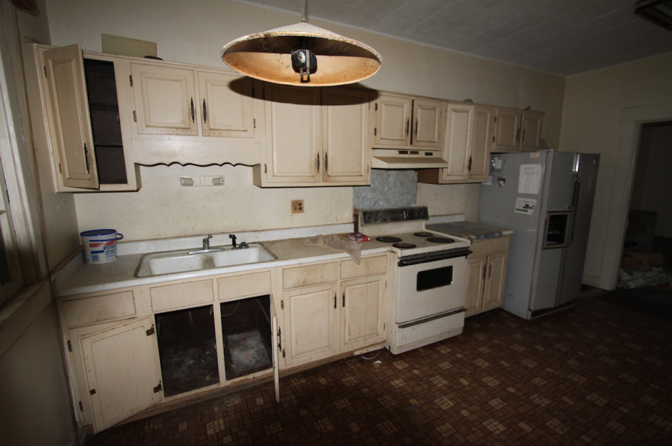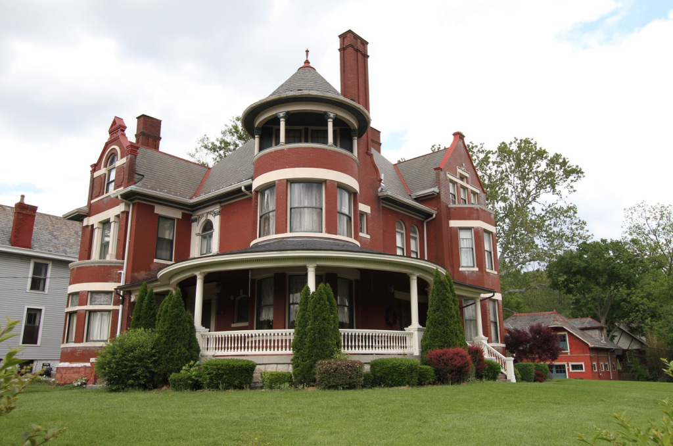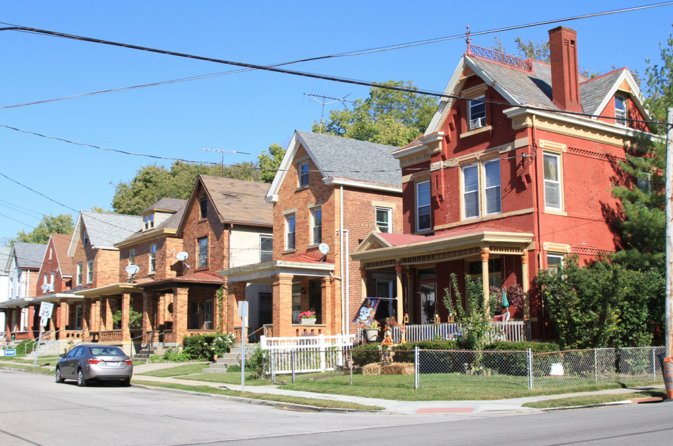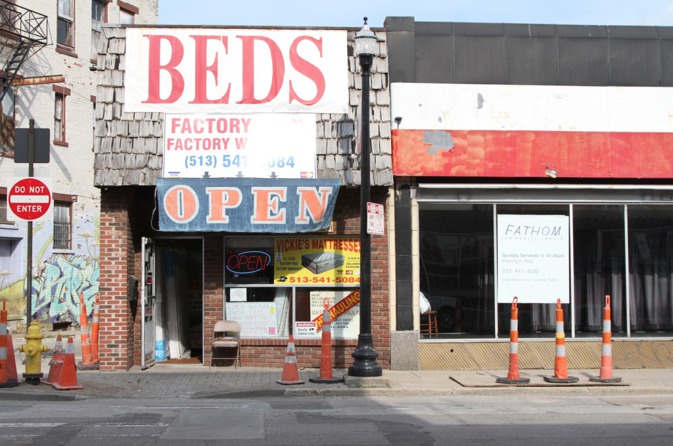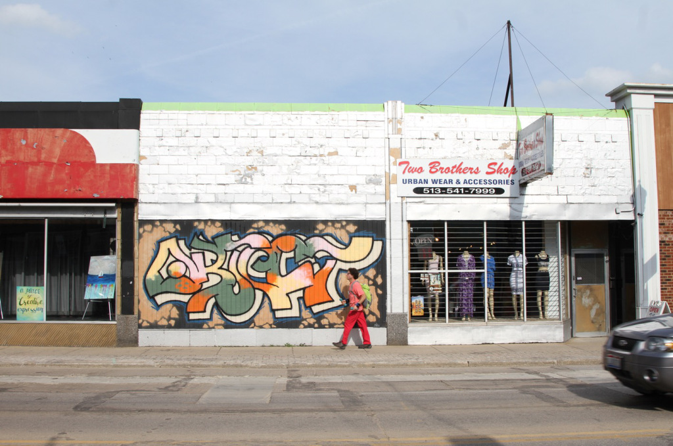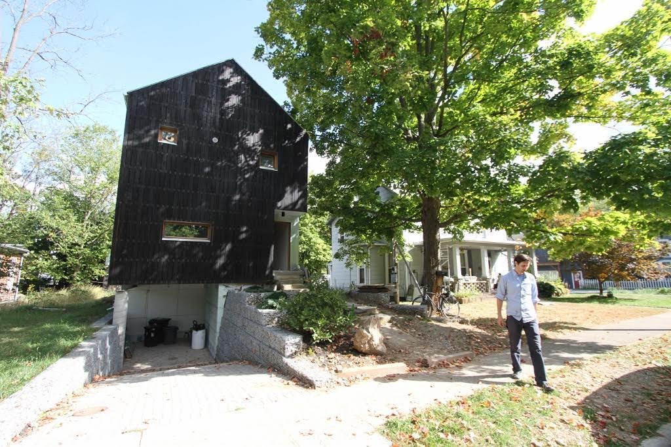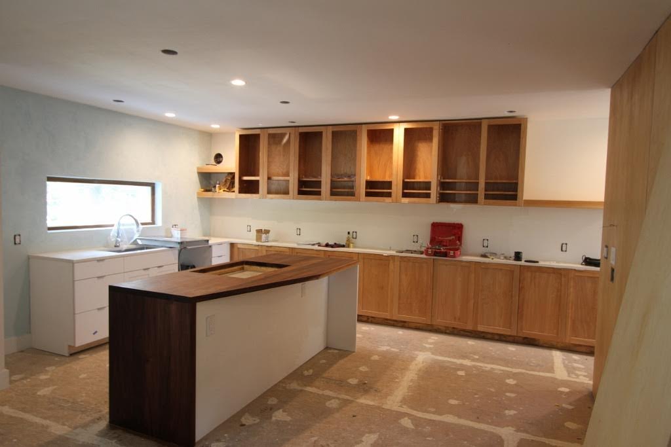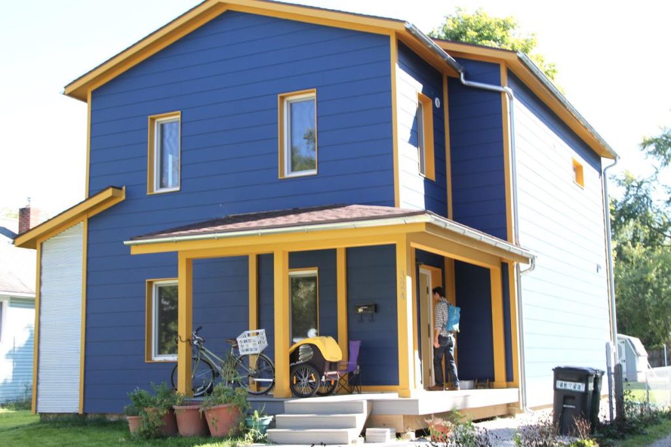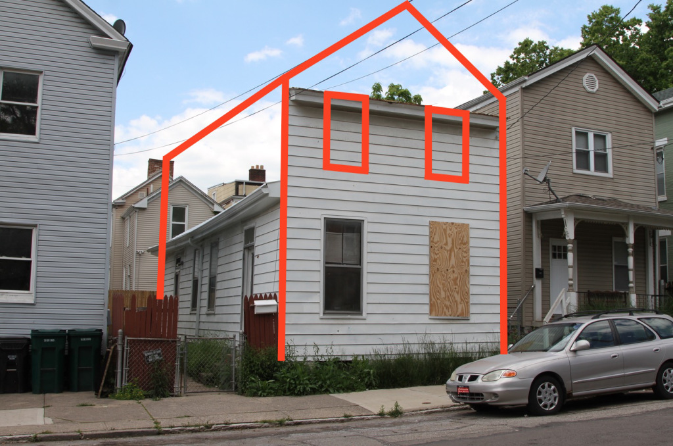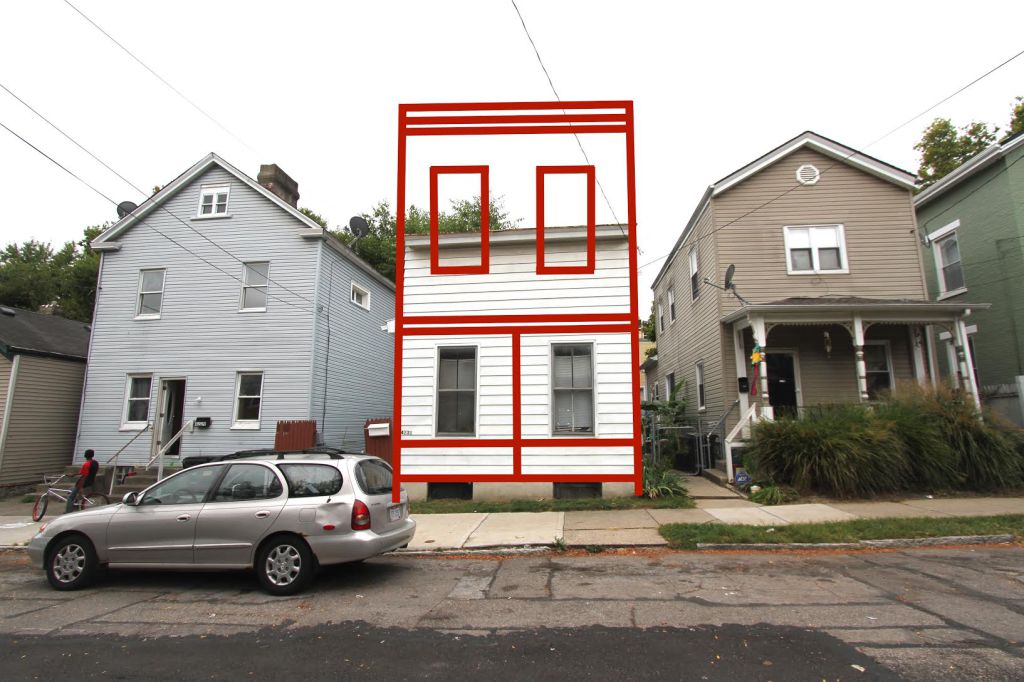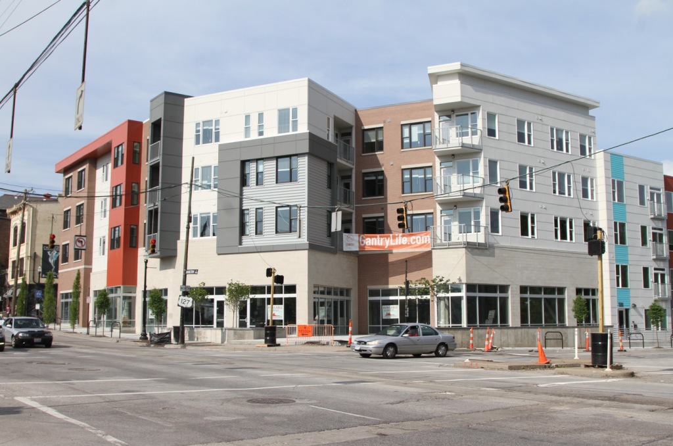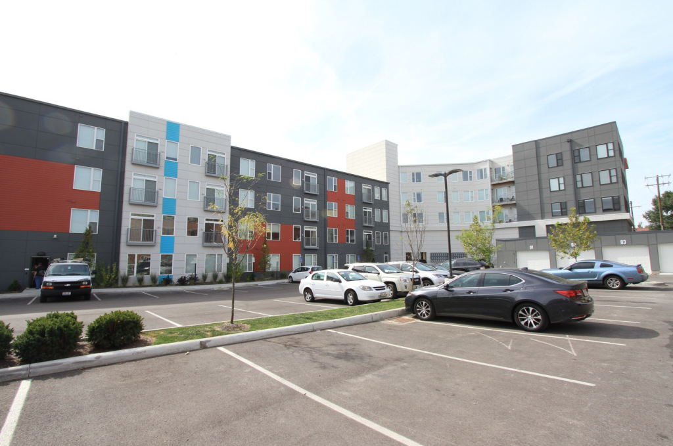Lesson Learned
This week, we want to saturate the internet with the Strong Towns message. That’s why we’re posting some of our best content of all time and asking YOU to share it. We’ve set a big goal — doubling the amount of new readers on our site in just one week — and we need your help to do it.
This is one small but vital step you can take to help build a world of a million people who care about our mission.
A Note from the Editor: Invariably, when we have shared this article, we've gotten a slew of responses saying "This guy should've just read his zoning code. Then he wouldn't have wasted his money and we wouldn't be reading this story." That, my friends, is not the point. The point is that this simple proposition — making a small, uninhabitable building into a slightly bigger and more inhabitable building that contributes decent property taxes to the community and provides housing for a few people — should be possible. It should not just be possible, it should be easy. This is how we incrementally grow our towns into stronger, more economically successful places and empower small-scale developers like Johnny.
If you read this article and your first thought is "silly developer, he should've read the zoning code," then you're not living in a strong town. We invite you to consider what adjustments could be made to your own community's code that would allow the creation of more housing, a broader tax base, and a source of income for a small business owner. Our Strong Towns Strength Test is a good place to start.
A couple years ago, I bought a $15,000 uninhabitable house in Cincinnati, Ohio. The copper had been stripped out and no one had lived there for years. This was on a street where a third of the homes were in similar condition. When I told my friends back home in California, there were a few raised eyebrows. I shrugged. Buying a $1,200,000 one bedroom condo in a trendy coastal city seems far more terrifying to me. The little seven hundred square foot shotgun shack in Ohio was so inexpensive that if it turned out to be the worst financial decision of my life I’d only lose $15,000. It was like buying a used Volkswagen.
Well… Last month I sold the place for slightly more than I paid for it. The resale price covered my initial cost, the real estate agent’s fee, and a year of taxes and insurance. If you squint, I broke even. But if you add in other expenses associated with my attempt to renovate the place, I lost about $3,000. That’s not enough to care about in the big scheme of things, but not great either. Like I said… it was basically a used Volkswagen. So what happened?
Before I get into all the gory details, I need to explain why I chose this particular property in the first place. I subscribe to the theory that everything runs in big long deep slow cycles. We’re at the end of one multi-generational cycle and a new one will begin soon enough. That means the reign of winner-take-all cities is cresting and will begin to wane. They’re choking on their own success, built on Ponzi dynamics, and are actively driving away the very people and enterprises they most need to sustain themselves. The flip side is that long neglected Rust Belt cities are fantastically affordable, have amazing bones, and are ripe for reinvention. I want to be a part of that process.
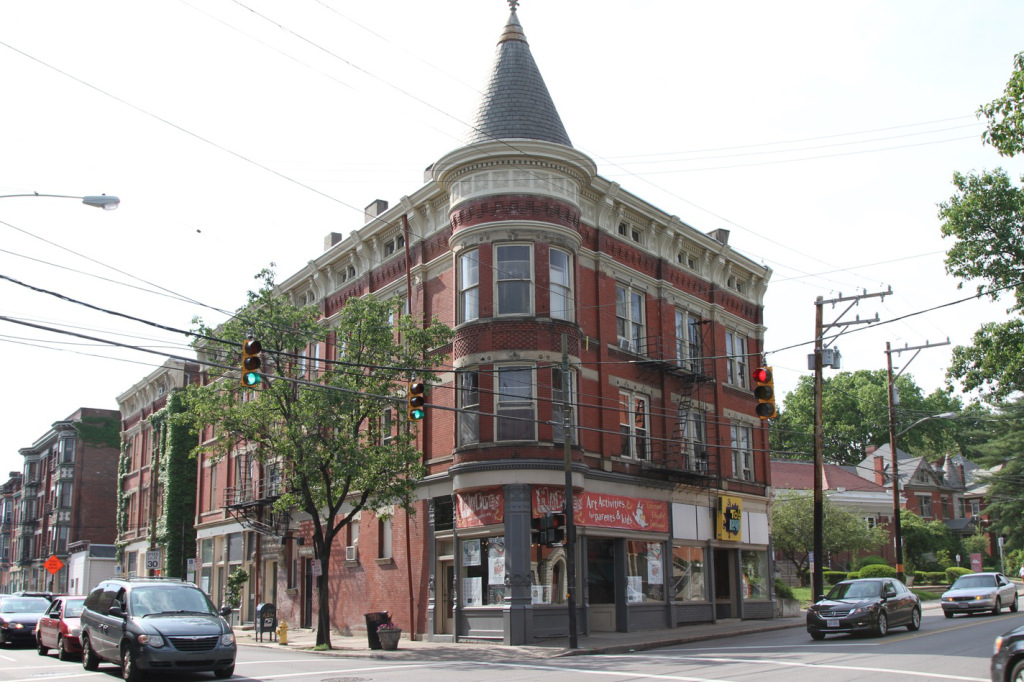
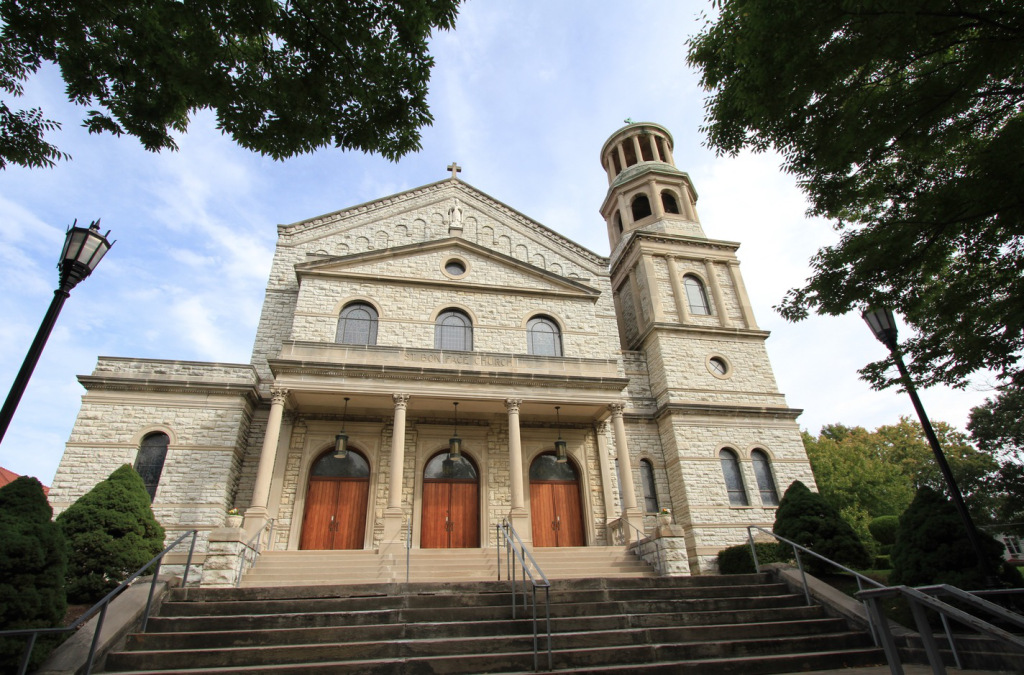
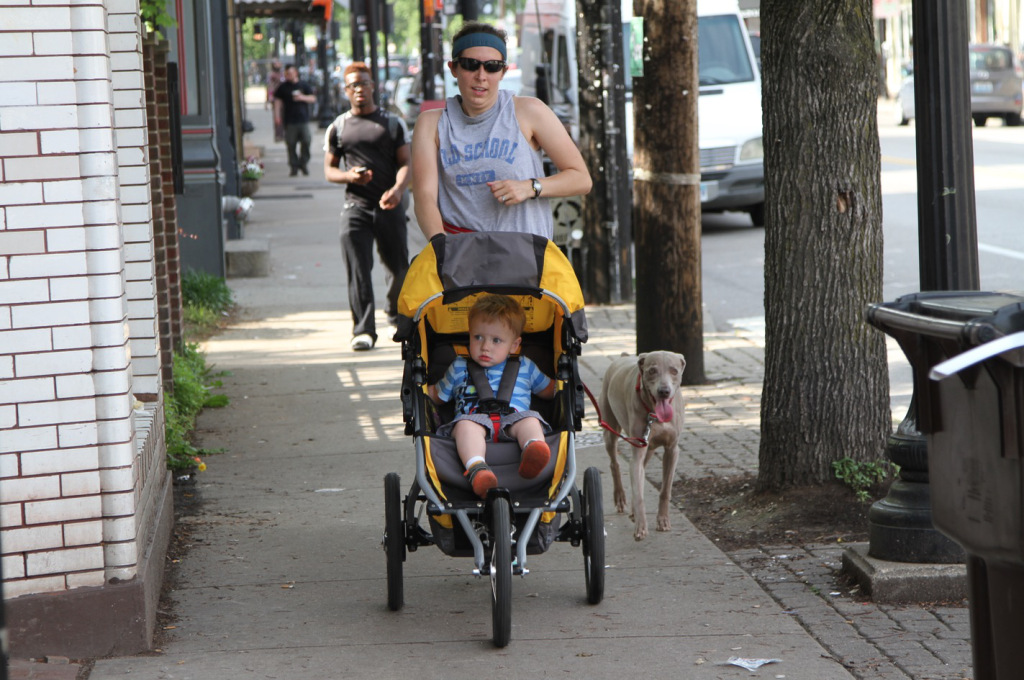
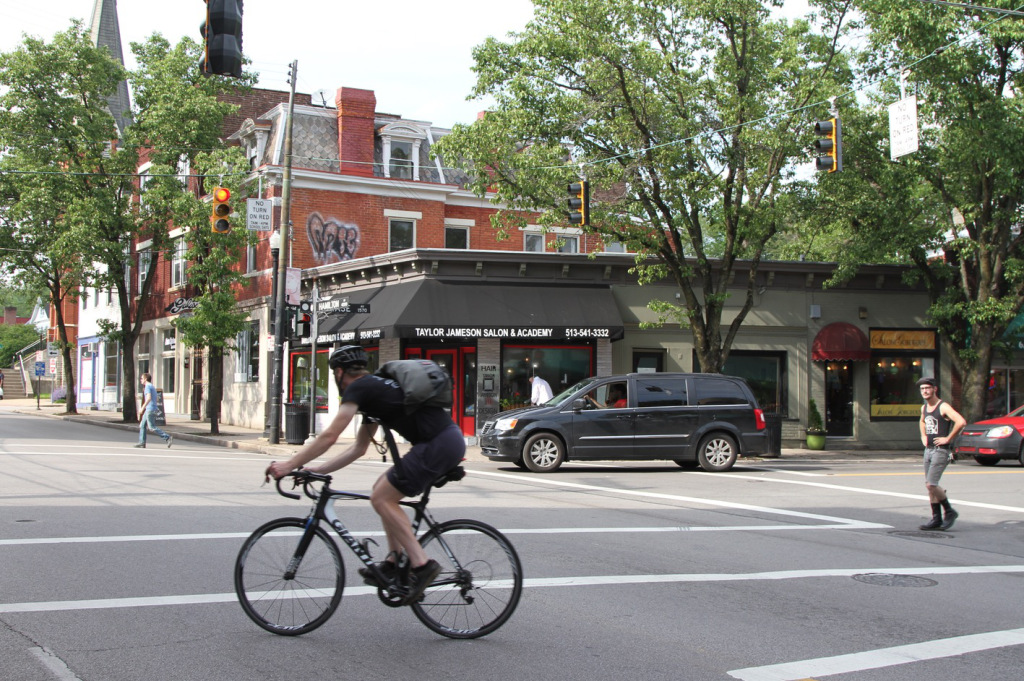
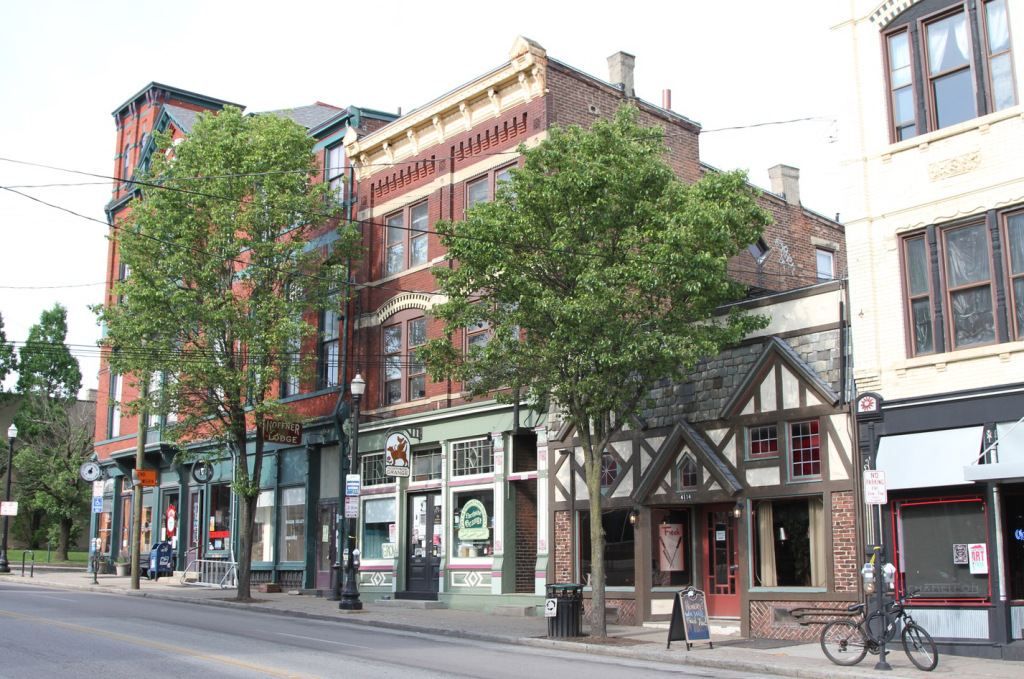
I spent the last five years exploring Cincinnati. I got to know all its neighborhoods, people, buildings, enterprises, food, and particular subcultures. I made friends. Really good friends, actually. In the end, it was the Northside neighborhood that fit me best. And it just happened to be a neighborhood where plenty of other people were actively renovating old buildings and opening up new shops. It felt like home. And there was a crappy shack on the market for $15,000 a few blocks from my favorite local spots and people.
Over several decades, the city of Cincinnati lost half its population in the great rush to suburbia, the exodus to the Sun Belt, and the siren song of premium urban destinations like New York, Chicago, and San Francisco. That process left behind an immense stock of solid handsome buildings in traditional Main Street Norman Rockwell neighborhoods — some of which accidentally survived more or less intact by sheer luck.
But there are still plenty of empty shells and musty old husks sitting cheek-by-jowl on neglected side streets and forgotten corners. Smart young people (kids who are burdened with massive student loan debt and permanently priced out of other cities) were moving in and filling the void. I saw opportunity.
I snapped up the old shack and hired a young design/build team to transform it. The designer was just finishing up construction on his own home which blended traditional form with a modern sensibility. The builder’s home was a pragmatic workhorse for his growing family with a bright paint job (see above). Both homes were super insulated to the Passive House standard, meaning they use almost no energy to keep them warm in winter and cool in summer.
The initial plan was to add on a second story to the original one-story house. This would turn a seven hundred square foot house into a fourteen hundred square foot place and bring the building up to the same height as the existing homes on either side. I intended to hold the property for many years while renting to high quality tenants. The most likely demographic was the post-college/pre-children group and older singles and couples. The greatest market demand in the area was for good quality studio and one-bedroom apartments which rent for between $700 and $1,000. I asked the designer to draw up a traditional mother/daughter duplex which are common throughout the old neighborhood. One year and a few thousand dollars worth of billable hours later the designer was still arm wrestling the city for permission to move forward.
First, a duplex was forbidden. Zoning stipulated single family homes only. Full stop. The city was very clear that multi-family buildings with transient populations were a major contributor to blight and a threat to the social fabric and stability of the neighborhood. Okay… So I asked the designer to submit new plans for a single family home knowing that the most likely tenants would be young professionals who would share the place as roommates. Shrug. Whatever. The numbers would be about the same.
In the process of submitting the revised drawings the city informed us that we were not permitted to add a second story. End of conversation. Why? Well, the lot was too small to legally contain a home. Back in the 1950’s a suburban style zoning code was laid over the old 1890’s neighborhood. The existing shack was grandfathered in, but any addition would have to conform to the new code, setback requirements, et cetera, and none of that would be physically possible on a tiny city lot.
There were a million other bumps in the road — variance hearings, waiting, waiting, waiting, review boards, waiting, waiting, waiting, blah, blah, blah — that I won’t go into here.
The only legal option was to renovate the existing shack within the original envelope. But the cost of bringing this sad little one bedroom, one bath shotgun up to code — forget about making it the kind of place that middle class tenants would want to live in — far exceeded the likely low rental income. The only way the numbers would add up is if we did a half-assed patch job. Get the lights to come on. See that the toilet flushes property. Make sure the furnace works. Replace the broken windows with cheap vinyl units. Slap some paint on the walls. Cover the floors with bargain carpeting and linoleum. In the end, I’d be a slumlord taking Section 8 vouchers. Meh.
By the one year anniversary of this endeavor, exactly nothing had been done to the property. Zero progress of any kind. Bubkiss. Squat. By that point, I had had enough with the city and pulled the plug. I sold and walked away.
I hasten to point out that in the year my designer struggled to get multiple unresponsive city bureaucracies to give us the green light on our little shack addition, a 131-unit apartment complex went up three blocks away. All the high mucky mucks were at the ribbon cutting ceremony for the cameras. The new building was “transformational.” It was “catalytic.” It was proof that a progressive developer and enlightened city authorities could work together to turn the neighborhood around.
Lesson learned.
If this message matters to you, share it with someone.
(All photos by Johnny Sanphillippo)

